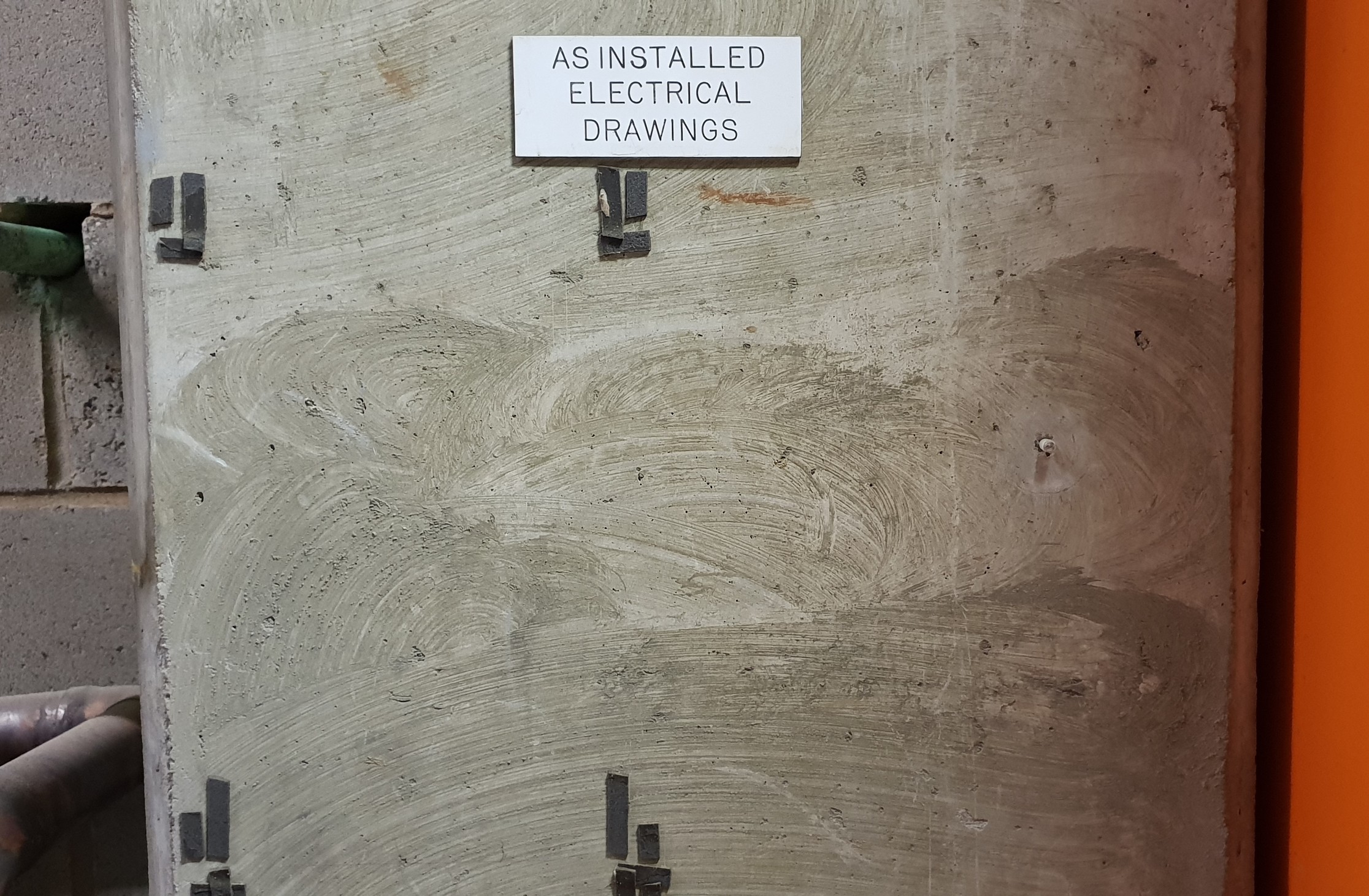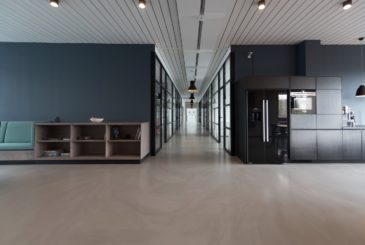
By Andrew White – Director.
When we’re engaged to work on a redevelopment, expansion or refurbishment project, one of the first things we do is go hunting for up-to-date copies of the as-built services plans for the building.
Here is what we often find:
No plans. Of if there are plans, they’re out-of-date and don’t include modifications that have been made because of maintenance or refurbishment work.
Not only is this inconvenient, but it adds additional time and expense to the project as plans must be updated in retrospect. But the biggest risk of all in not having up-to-date buildings services plans is the potential impact on the safety of your building’s residents.
How a lack of plans can impact safety
It’s a hot day. The air conditioning at your hospital/nursing home has stopped working, and patients are starting to suffer from the heat. The Maintenance Manager is away, so some of the other facility management personnel are directed to get the air conditioners working again as soon as possible.
Only there are no plans of the electrical, mechanical or hydraulic systems available.
The Maintenance Manager or incumbent maintainers may know the building “like the back of their hand”, but when the maintenance person changes or is not available, others less familiar with the building and its nuances are responsible for reactive repairs. The pressure of repairing unfamiliar systems without suitable documentation, and in a timely manner, can lead to expensive or fatal errors, including:
1. When works are on a rushed timeframe, and without up-to-date documents, there is increased potential for the maintenance personnel to get injured, especially if equipment has been modified over the years or is of a non-standard design.
2. The increased risk of things not being reassembled or reconnected correctly. Air filters may not be re-fit correctly, allowing unfiltered air to enter an operating theatre. Water systems may not seal correctly, potentially allowing untreated water to enter treated water systems. These problems may not be immediately identified, and the first signs might be sickness in patients or repeat failures of the system, and as well as harming patients, may result in negative publicity for the building.
How a lack of plans costs you time and money during refurbishments
Picture yourself about to undertake a major (or minor) refurbishment of your building.
Is your existing electrical system suitable for the upgrade, or does the base infrastructure also require upgrade? Do you have to run a whole new power supply from the street? These could be easily determined if proper documentation and record keeping is up to date.
When designing refurbishments and expansions, engineers value accurate documentation that shows the existing services and conditions. This minimises investigation time, minimises disruption due to intrusive inspections, and minimises design time, all while providing reference material to aid fault finding and procedures to follow.
Now picture that you have recently had some minor works done to your building, maybe a couple of new air conditioners installed by an electrician. Following these works the building overloads the power supply, causing embarrassing and costly blackouts. You engage electrical engineers to investigate and rectify the problem as quickly possible. Without plans of the existing services, the engineers have little to work with, and must spend time and money to investigate the existing building and power supply before they can even commence trouble shooting the power supply issue.
What about the same scenario as above (a couple of new air conditioners), but knowing there’s a risk of overloading the system, you engage electrical engineers to design the works. The electrical engineers arrive on site to find you have no documented electrical drawings. Time and dollars will be spent, and assumptions made, to investigate the existing conditions, and a conservative and more expensive overdesign is likely to overcome the risks of unknown.
How to lower your future risk
Up-to-date building services plans ultimately lowers costs and operating risks and provides for a safer environment. Here is what you can do to help protect yourself for the future:
- If you’ve had works done previously and don’t have copies of the plans, find out who designed the works and phone them up to ask for a copy. Most engineering firms will keep design drawing for at least seven years.
- Obtaining and keeping as-built documentation up-to-date should be a condition of any in-house maintenance person or contractor performing work on site.
- When you do have works done, add receiving and displaying the as-installed plans to your completion check-list, and don’t pay your invoice until it’s been provided. Save an electronic copy to your system. DMA Engineers, safety officers, future project managers, auditors, bean counters and maintenance personnel will thank you for it.



