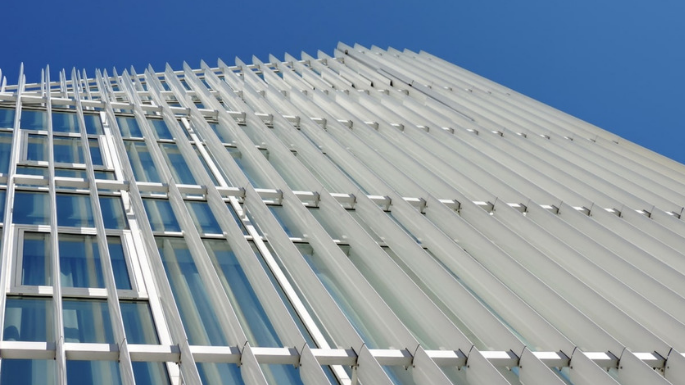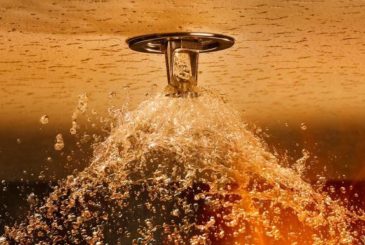
A building fire safety risk assessment is an essential process that will occur at least once, if not multiple times, in the lifetime of any large building. Whether commercial, residential or industrial, compliance with relevant legislative and regulatory requirements is critical for all building owners and managers. It ensures that the safety of all occupants of the building is maintained to the greatest degree possible, and that property is protected.
What are the key impacts of a building fire safety risk assessment?
A building fire safety risk assessment is an essential part of the process of ensuring that any fire hazards and risks within a building are identified, understood, and hopefully mitigated by property managers and owners.
When undertaking a building fire safety risk assessment, a fire engineer will conduct a full analysis of the building to understand any potential risks or hazards. Further, they will provide a detailed breakdown of their understanding of these risks and hazards and make a range of recommendations as to how managers and owners can mitigate the risks.
During a building fire safety risk assessment, a fire engineer will ensure that the building is equipped with effective fire prevention and protection systems. This may include equipment to extinguish fires, methods of delaying or preventing the spread of fire, and adequate processes to quickly evacuate the building and secure the safety of all occupants.
One key aspect of a building fire safety risk assessment is ensuring compliance with all relevant fire safety regulations and occupational health and safety regulations. A good fire engineer will ensure that your building (and its management) fulfils all legal obligations adequately and efficiently. By conducting full compliance audits and assessing all safety measures in place, you can take steps to ensure that all of your legal obligations are fulfilled, your property is protected from fire damage, and your occupants are safe.
Building fire safety risk assessments for combustible cladding
Some buildings will be required to go through the Queensland Government’s combustible cladding audit process. Assuming that your building is counted among these, there are a few things that you as the building owner can do to ensure basic fire safety compliance prior to consulting with a fire engineer.
The first step is a visual inspection of the building exterior. During this inspection, you will be looking for any materials that may be considered combustible. Some common examples of combustible materials include:
- Timber materials: This includes plywood cladding, timber screens, timber awnings or timber canopies, and sunshades attached to walls. Any timber materials around the building or immediately appended to it needs to be considered.
- Plastic and acrylic materials: Many sunshades, canopies and awnings are made from plastic or acrylic materials. These are often combustible.
- Aluminium Composite Panels (ACP): These can be identified by their glossy or shiny finishes. They are often found in the façade of commercial or hotel buildings. As a fairly common external material, you need to be aware of whether your building contains ACP.
- Polystyrene cladding products: Polystyrene, or foam, products are commonly used for building cladding. These can include insulated panels around cold stores, foam bricks, faux stone walls and many more cladding or façade materials.
In addition to performing a visual inspection, it can be helpful to check the as-built façade and elevation drawings of the buildings and compare these to anything you identified during the visual inspection. It may be possible to further confirm the materials you have identified or allow you to determine whether modifications have been made to the building that may require inspection by a fire engineer.
Your Next Steps
Due to the recent introduction of Queensland’s safe cladding legislation, all building owners were required to complete Part 1 of a three-part process to determine whether their building was covered by the legislation. Part 1 was a basic review related to the type of building, and should have been completed prior to March 29, 2019.
Part 2 of the QBCC building cladding checklist requires business owners to engage a Building Industry Professional for assistance and is due for completion on July 31, 2019. If you are currently going through this stage and the Building Industry Professional you have appointed determines that you need to proceed to Part 3 due to the presence of combustible products on the building exterior, the next step will be a Building Fire Safety Risk Assessment. This must be completed by a fire engineer prior to May 3, 2021.
If you need to engage a Building Industry Professional to assist with the completion of Part 2, or have already determined you will be proceeding to Part 3, we can assist. Get in touch here.


