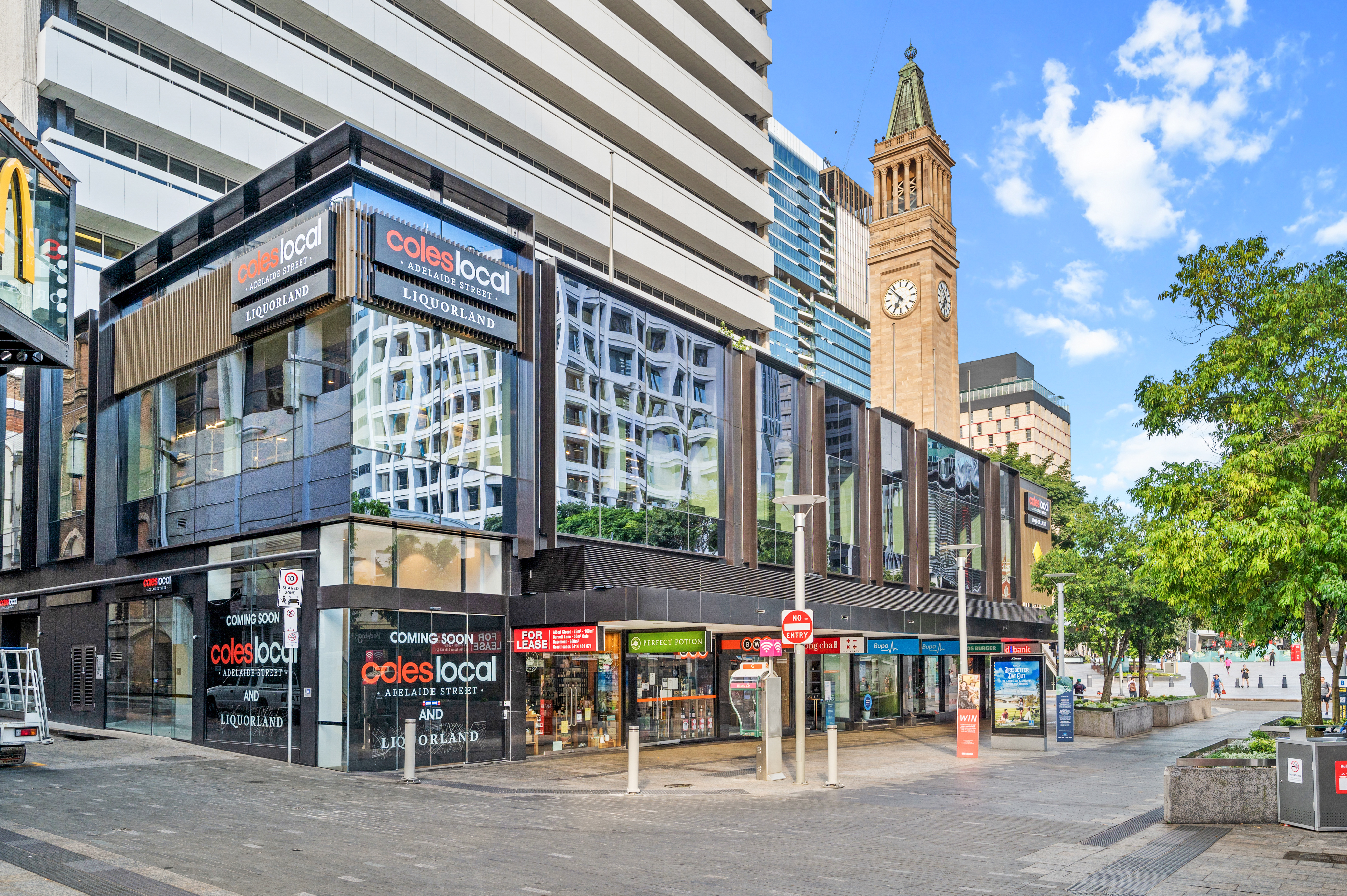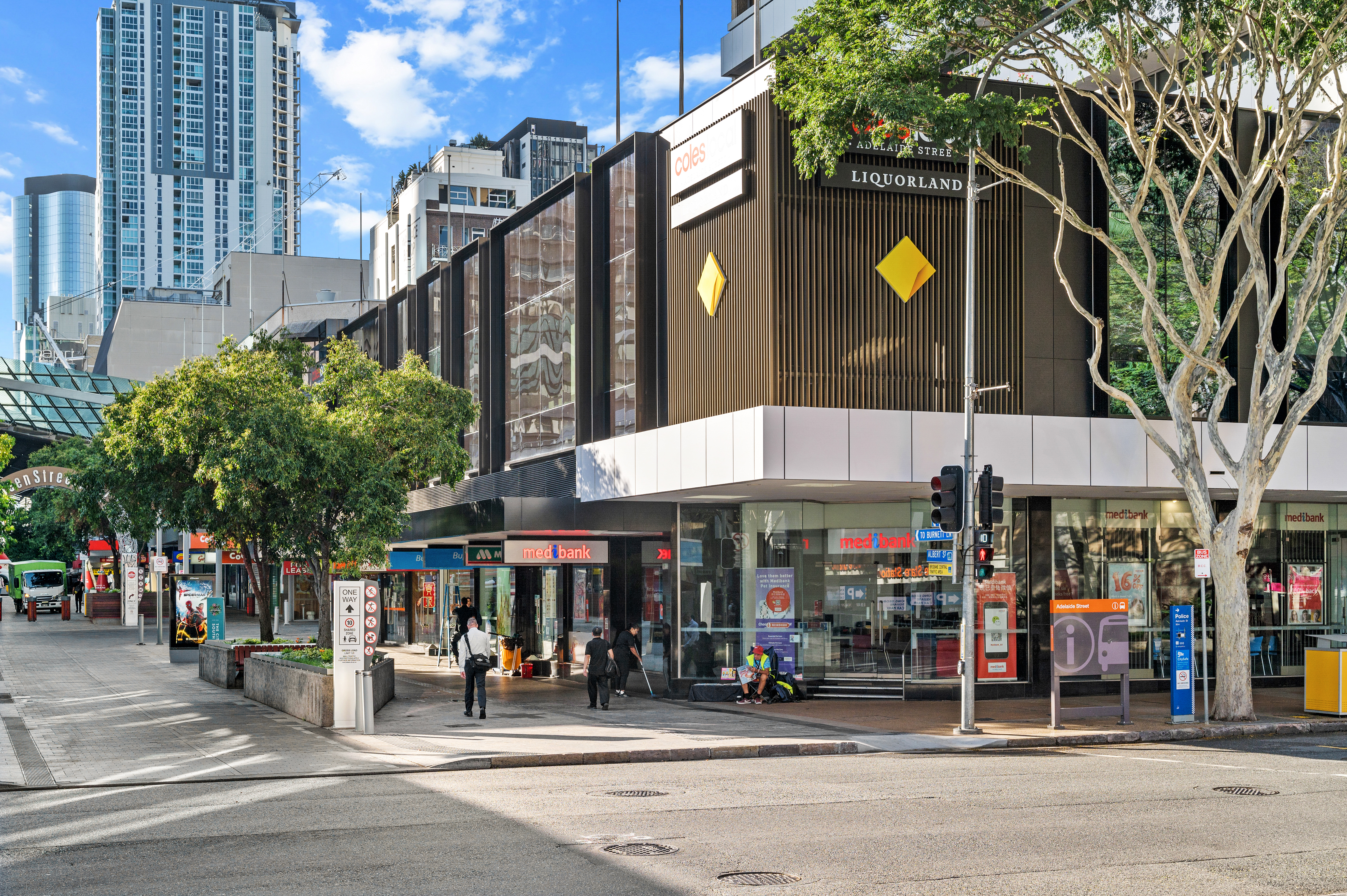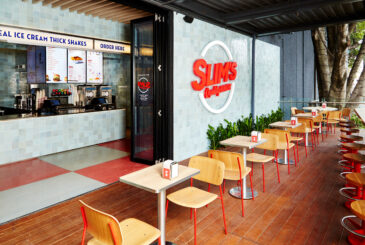Designed by Cottee Parker architects, the revitalisation included upgrading the podium facades fronting Burnett Lane, Albert Street and Adelaide Street. The existing commercial space on Level 1 was converted to a major retail tenancy for a 1,643sqm Coles Local store, only the second of it’s kind in Australia. The refurbishment also included a 647sqm basement tenancy for retail and food & beverage outlets.
DMA Engineers was engaged by Project Strategies Australia to for design and consultancy services for the base build. This included providing performance-based fire safety solutions to address certain aspects of the building design that departed from the prescriptive requirements of the Building Code.
Some highlights of our work included:
- Fire Safety design: the limitation of allowable occupancy permitted for the Level 1 Coles Local tenancy by the existing fire egress stairways. Our fire team was able to draw from their wealth of experience with occupant evacuation design to develop a cost- effective evacuation strategy that negated the need for additional fire exits. This permitted the tenancy to maximise the useable floor area and retain most of the existing building configuration.
- Hydraulic design: designing sanitary and trade waste drainage for the Coles Local tenancy over the top of a Commonwealth Bank in an existing building required a high level of services coordination and well thought out pre-design. Our hydraulic team spent time outside normal trading hours to map the existing services in some very tight ceiling spaces. Once on site, this thorough pre-design greatly assisted the construction team to understand the challenges of the site.
Our team worked closely with the project architect and project managers throughout the refurbishment. This ensured the team had a thorough understanding of the existing building configuration which is essential for developing a practical building solution.
89 Adelaide St was officially opened to the public in early 2022.




