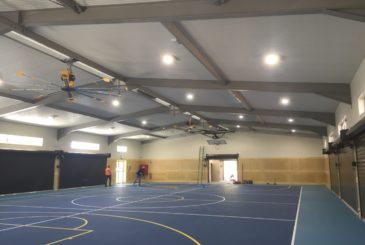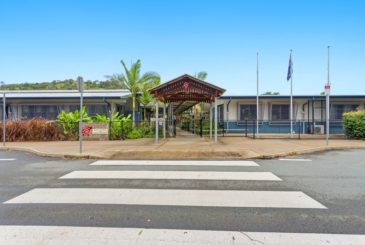The new Junior Primary building is the first in a program of building upgrades planned for the school to create modern, collaborative and technology rich learning environments. The Junior Primary building will replace a number of existing single storey buildings and demountable structures on the site and provide junior primary students with a purpose-built facility to meet their ever-changing learning needs and equip them for the future. The client required the new Junior Primary building design to offer students better access to digital technology, interactive learning methods and online resources. The building also needed to improve learning comfort, so a modern air conditioning and climate control system was essential.

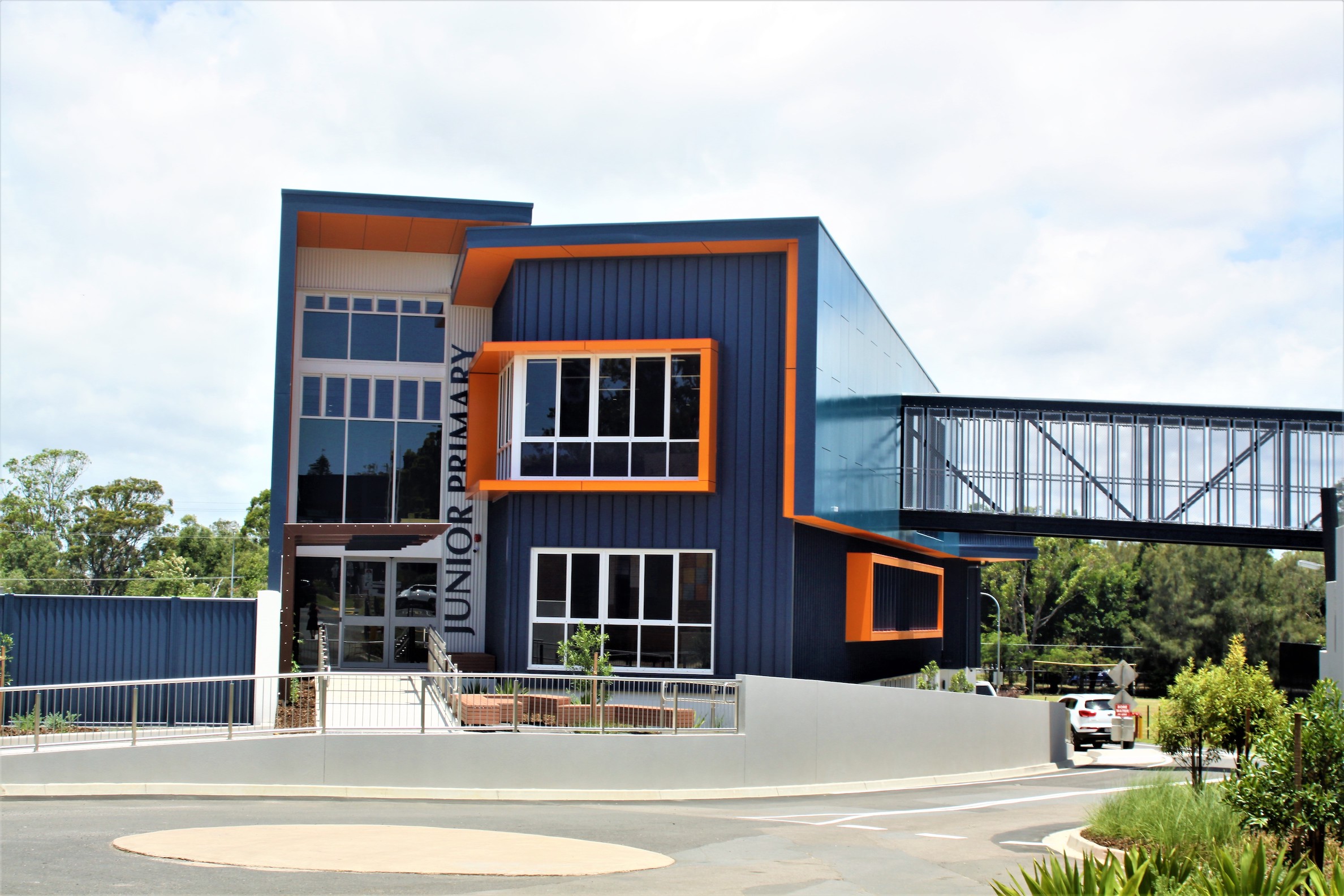
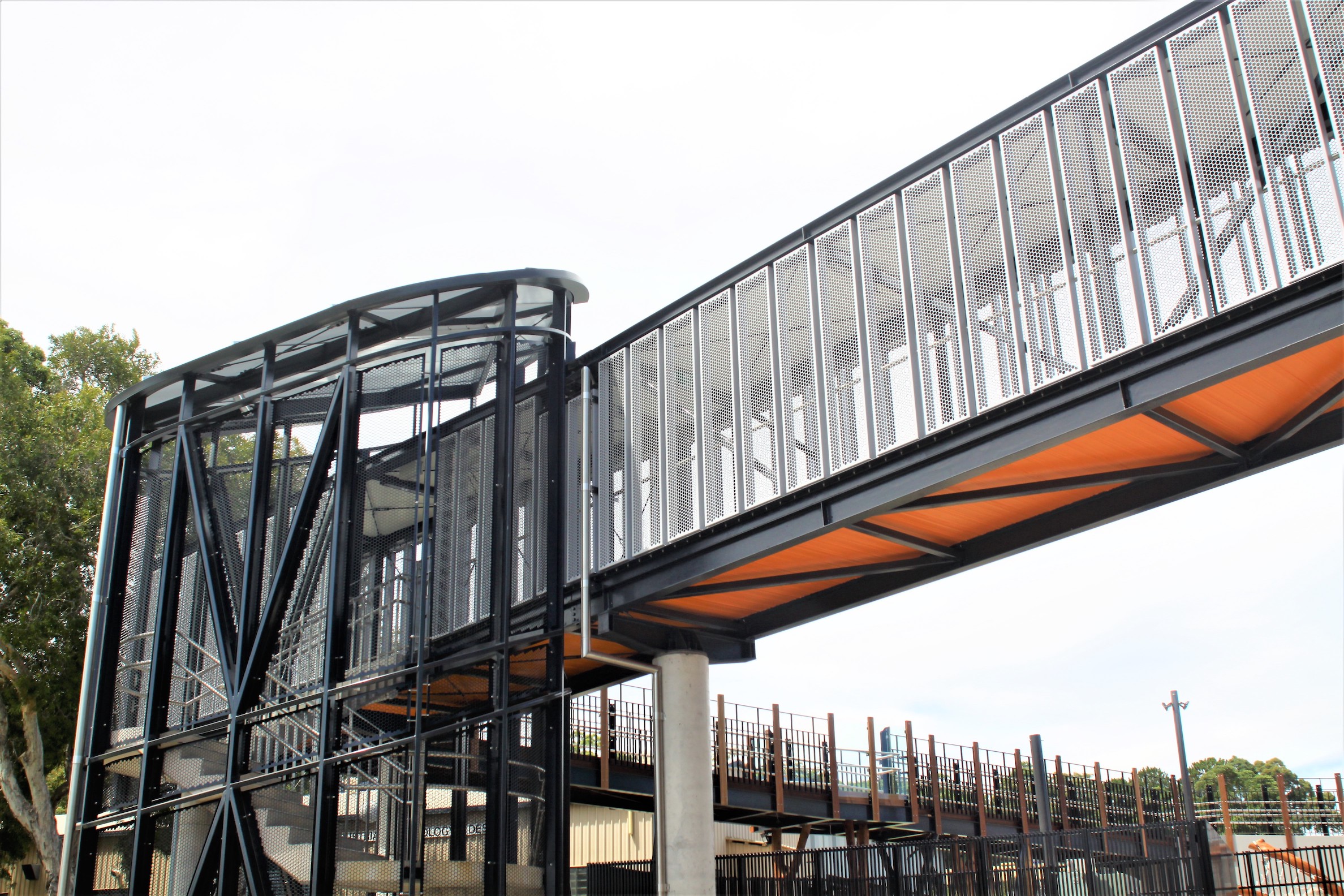
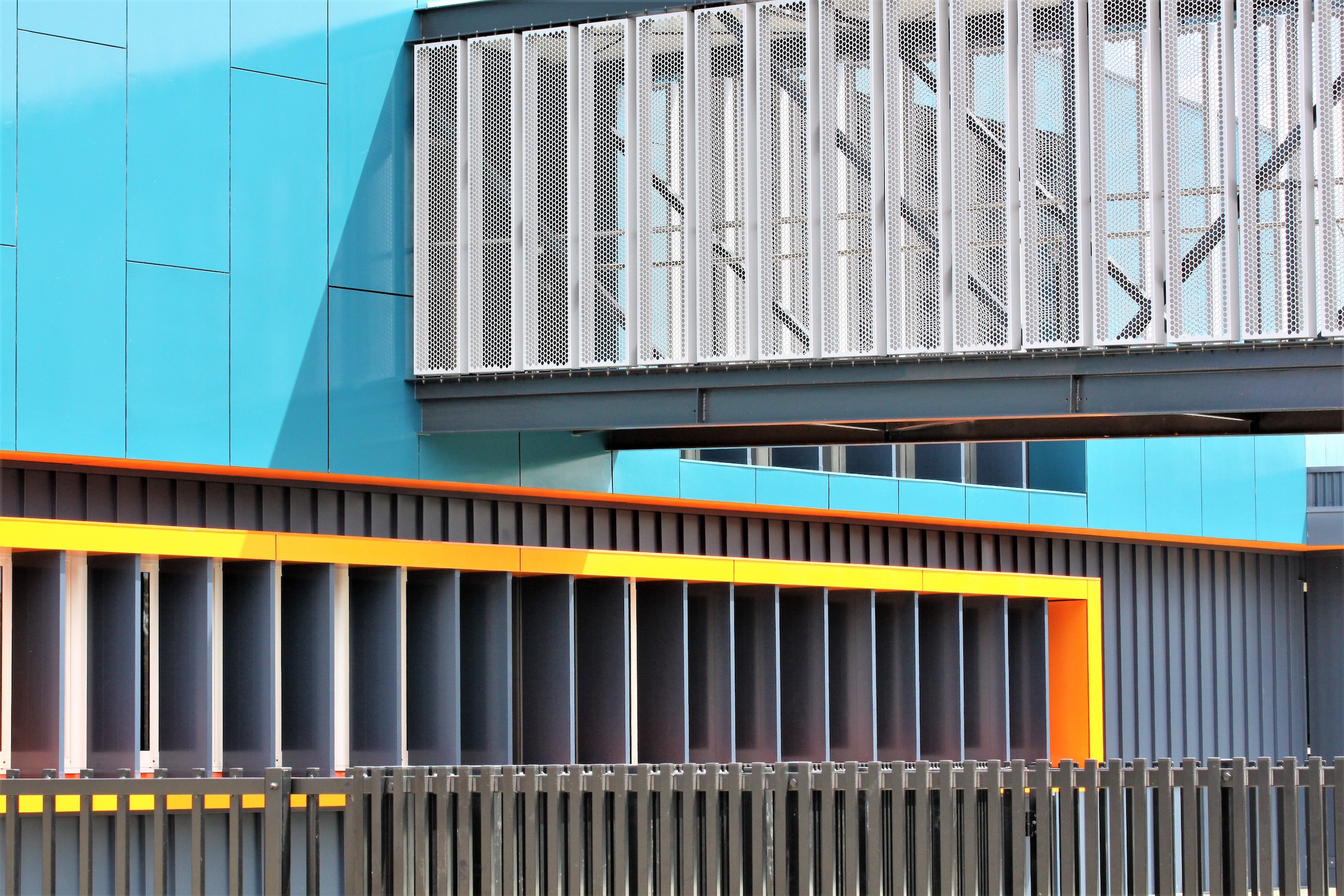
DMA Engineers was engaged for the Fire, Hydraulic, Mechanical and Electrical building services design of the new Junior Primary and building upgrade, working closely with McLellan Bush Architects and the Caloundra Christian College stakeholders. Some of the specific features we incorporated into the development included:
- Fire and Hydraulic services: DMA designed a new fire hydrant system that upgraded the existing system to meet current legislation and safety codes while allowing for future development expansion at the school.
- Mechanical services: The DMA mechanical services team collaborated with the McLellan Bush Architects to seamlessly integrate an unobtrusive air conditioning system to create a high-class learning environment.
- Electrical services: DMA was responsible for the electrical and dry fire services for the building, incorporating design features such as short throw projectors for each general learning area (GLA) and lighting designs that used a combination of downlights, troffers, track lighting and recessed and suspended extrusions to suit the architectural features of each room.
The school’s broader development plans were taken into consideration to deliver cost efficiencies and flexibility for future growth. In addition, all services were seamlessly integrated to create modern, aesthetic learning environments to enhance the students’ educational experiences in the new building.
Client: Caloundra Christian College
Location: 7 Gregson Place, Caloundra
Sector: Education
Services: Hydraulic, Fire, Mechanical and Electrical
Status: In Construction
Project value: $5M
Year completed: 2018

