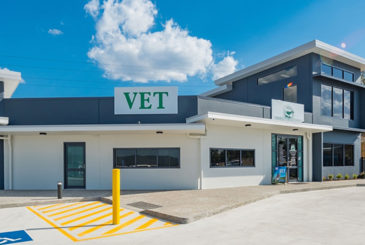The existing site was refurbished from a former industrial warehouse and petrol station. A major challenge to overcome through construction was making the new veterinary services fit within an existing building shell while keeping construction costs minimal and in accordance with local council building restrictions.
Eastside Veterinary, Rosebery
Eastside Veterinary was a new 24 hour state-of-the-art animal veterinary practice created for Sydney Veterinary Emergency & Specialists in the inner south Sydney suburb of Rosebery. The facility needed to accommodate various speciality veterinary services including surgical, radiography, imaging, endoscopy, laboratory and dermatology.


Creating a leading practice facility in an outdated building
Designing all key services to fit within a restrictive building shell
DMA Engineers was engaged for the Fire, Hydraulic, Mechanical and Electrical building services design of the 24 hour operational veterinary and worked alongside specialised building designers Therian and the Eastside veterinary stakeholders. Some of the specific features we incorporated into the development included:
- Hydraulic Services: The hydraulic design carried out by DMA used the existing services as much as possible after it was deemed the existing water and sanitary drainage services were sufficient for the new development, thus reducing any mains upgrading and in turn minimising large construction costs.
- Mechanical Services: To overcome the challenge of working around existing structures on the site and within a restricted ceiling cavity, we worked closely with the architect to identify various types of systems that would fit in the available space. DMA found a suitable location for the air conditioning plant and used low noise equipment and acoustically treated the ductworks to minimise the emission noise and keep within council restrictions. To maintain good animal health and well-being, we used acoustic transfer ducts to minimise the noise transfer from one room to the other and strategically placed multiple extraction fans within the building to remove unpleasant animal odours.
- Electrical Services: The electrical design needed to modify and upgrade an existing power and communications supply to suit the new development. This fit-out incorporated some design challenges, particularly around the surgery suites, X-ray and CT room. Due to the nature of these rooms, Lead lining was required and as such detailed construction coordination was required to ensure our services did not compromise this. Dimmable lights and operating theatre pendant lights were also utilised in these high care areas.


