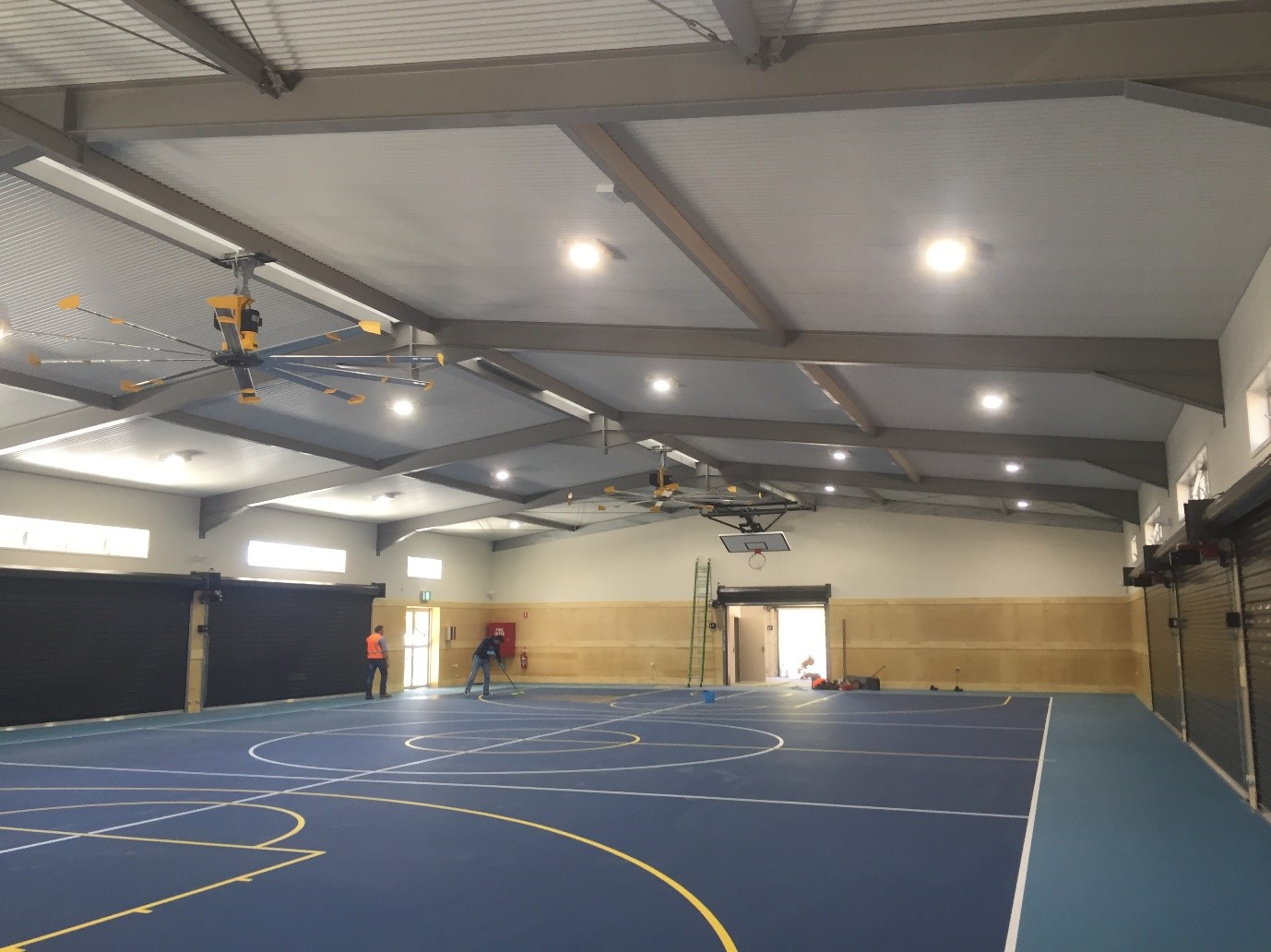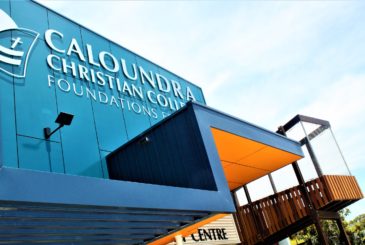The biggest challenge on this job was ensuring the services were resilient and fit-for-purpose in a school͛s sports hall. While a basketball court was central to the design of the new building, we understood the facility would be used for a variety of sports as well as student assemblies and the like. Services were designed to be mechanically and impact protected, to prevent damage from stray balls. The lights were encased in hardwire guards and the layout was coordinated with the large industrial grade fans to reduce shadowing or a flickering effect while maintaining appropriate lighting levels to provide clear vision and minimise injuries in the space.
McDowall State School
McDowall State School is a primary school located in McDowall on Brisbane͛s northside. The school had funding to complete a new sports hall for their students. DMA Engineers was engaged by the architect working on the project, John Blackley Architects, to complete the electrical services design.

A flexible design to cater for various school needs
An enhanced learning and recreation environment
McDowall State School and its students will benefit from the new facility which will enhance learning and recreation at the school. Our team played a key role in ensuring all the electrical components were designed for longevity, flexibility and suitability for the many different events that would take place in the hall. The end product is a multipurpose sports hall catering to numerous school sporting and event needs designed to make the students, teachers and visitors feel comfortable and enjoy the space.
Client: John Blackley Architects
Location: McDowall, QLD
Sector: Education
Services: Electrical
Status: Complete
Year completed: 2017

