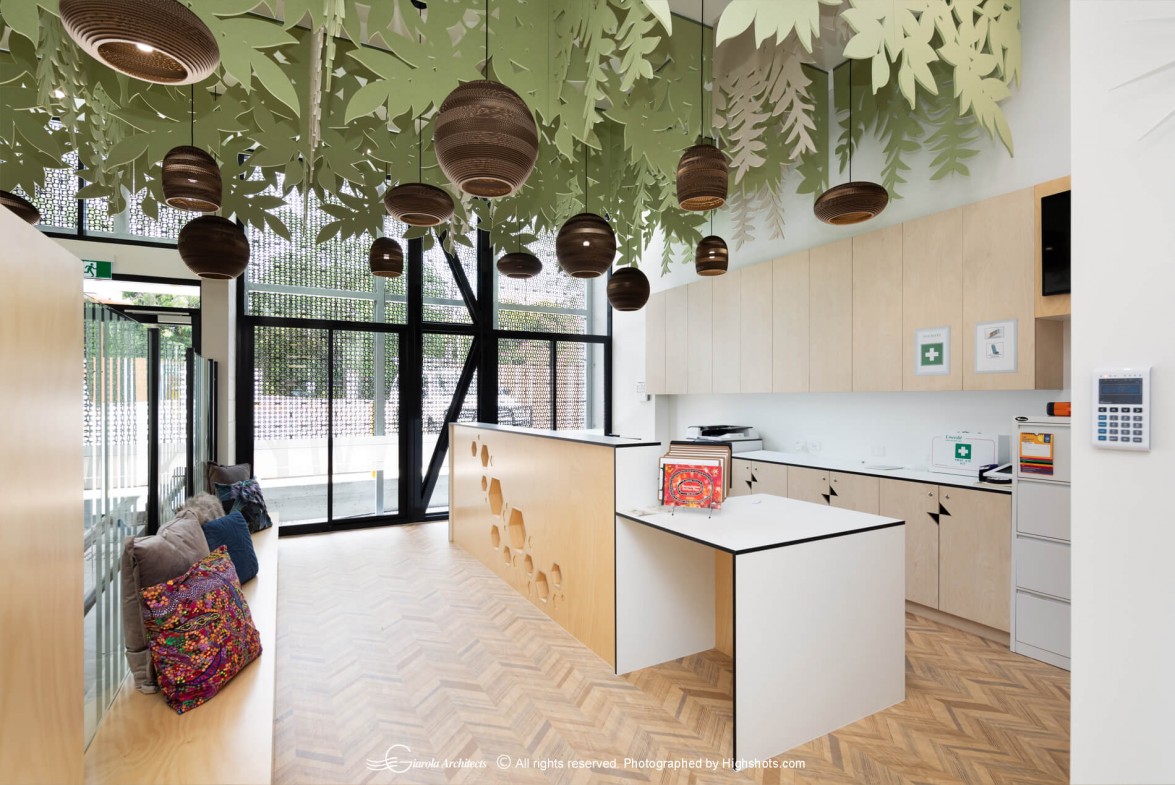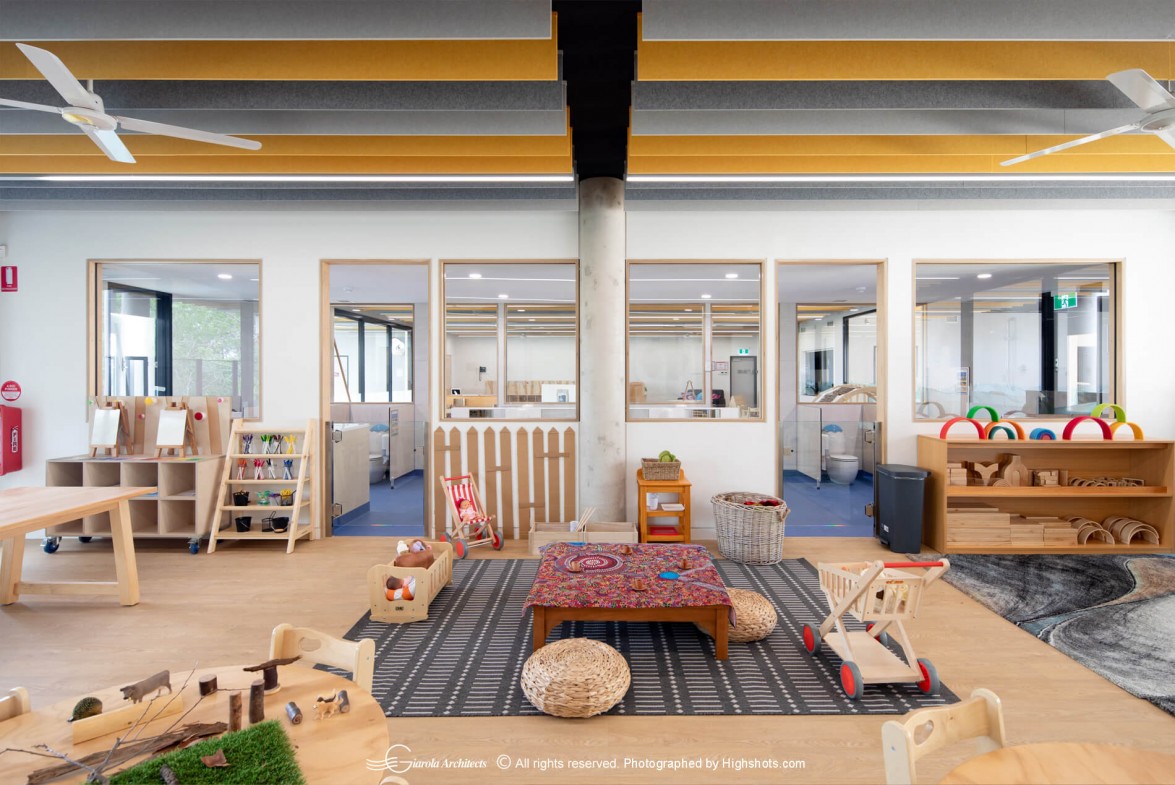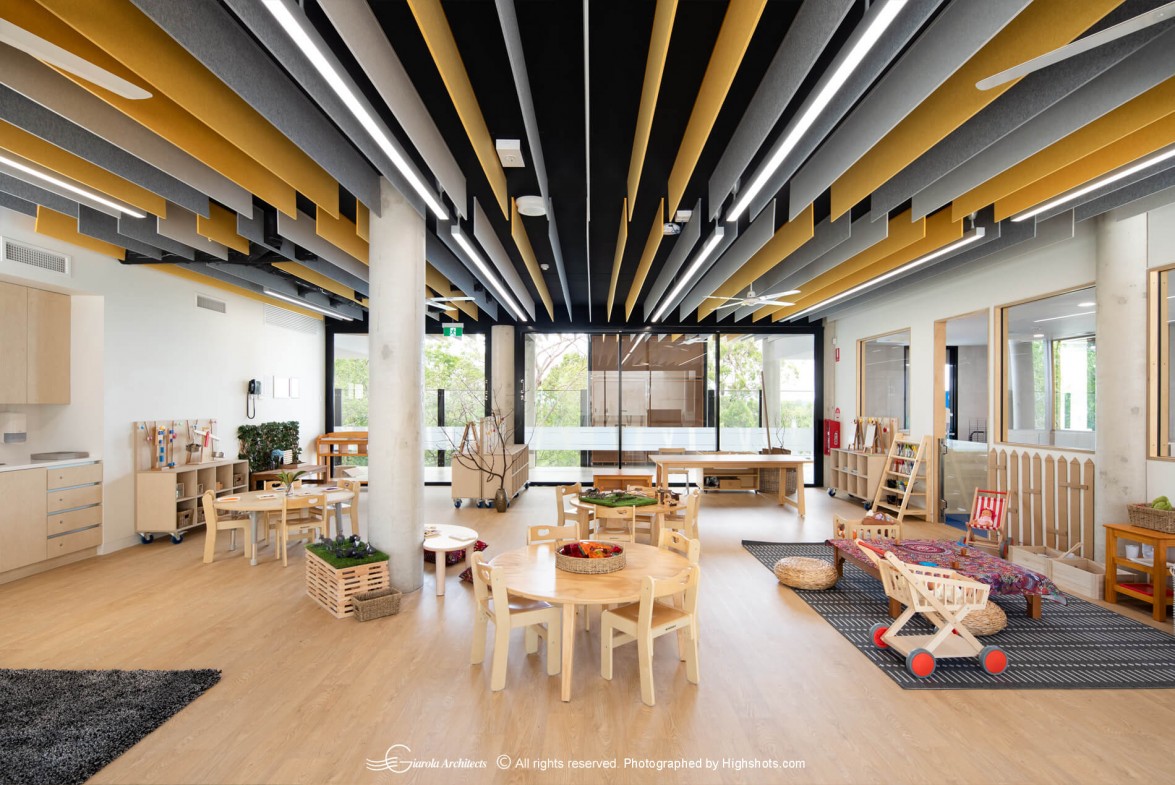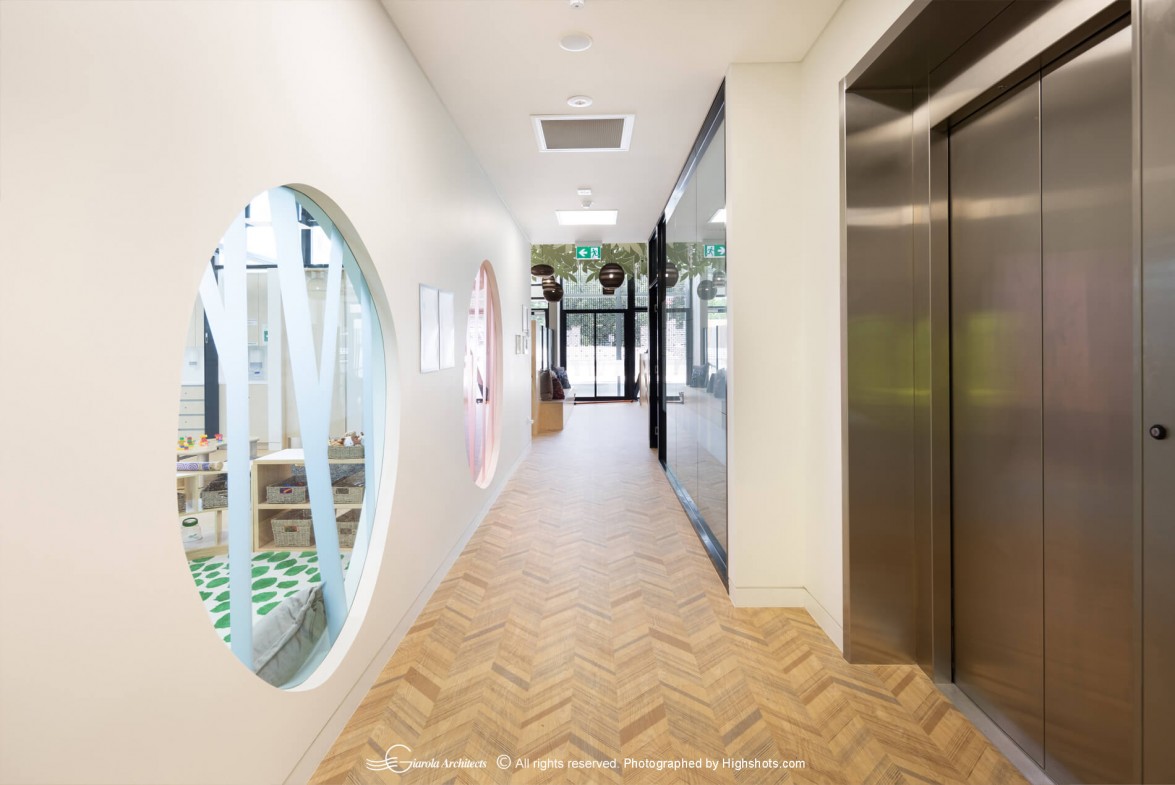The end client, Fig Tree Pocket Pty Ltd, was looking to develop a multi-storey childcare facility in Oxley, Brisbane. With a sloping location to work with, the childcare centre was built into the side of a hill and was designed to include sleeping areas, indoor and outdoor playing facilities, a kitchen, laundry and bathroom facilities.
Oxley Child Care Centre is a new, modern day care centre for children designed by Giarola Architects with building design services from DMA Engineers.




Maintaining child safety and providing flexible and appropriate lighting for multiple activities across the centre were the two major factors impacting our design. Electrical outlets had to be out of reach from small children, and the lighting design needed to accommodate various child-friendly schedules, such as darkened for the dedicated sleeping areas but bright for the parts of the child care centre where children play and learn.
Due to the height of small children and the high likelihood that most of their play and activities take place on the floor, there were very specific lighting requirements for this job to ensure optimal visibility was always possible.
We also mounted all power points and light switches above 1.1m or 1.5m depending on where the device was located to remove the risk of accidental electrocution.
To ensure sleeping areas for the children did not have any outside light break through that would disturb their sleep, we designed the lighting surrounding the room to AS 4282.
Client: Giarola Architects for Fig Tree Pocket Pty. Ltd.
Location: Oxley, QLD
Sector: Commercial
Services: Electrical, Mechanical and Fire Protection
Year completed: 2020
Photography credit: Highshots Photography via Giarola Architects

