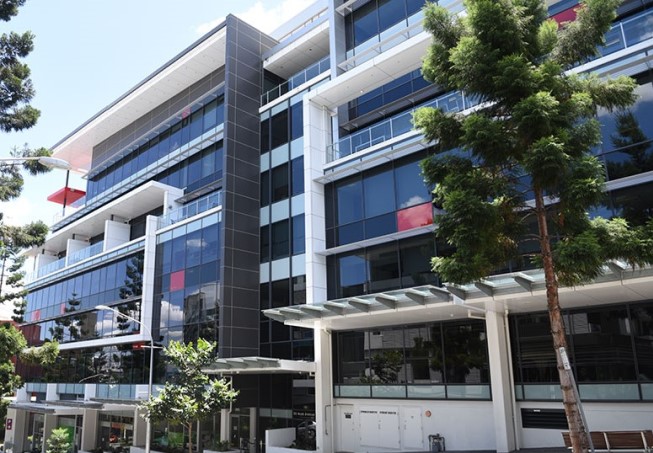In order to maximise the use of the building by increasing the population over the current design limit, we proposed that QUT convert some office spaces on Level 5 to learning and meeting facilities. This had to be achieved within the allowable population requirements of the BCA based on the width of the existing fire egress stairways.
Using a detailed computational fire modelling and a thorough occupant egress calculation, our fire engineers were able to formulate a fire safety strategy to achieve the desirable design occupant load for Level 5. Our process involved:
- preparation of a Fire Engineering Brief (FEB) for submission to, and discussion with, the fire brigade and building certifier.
- developing the FEB into a Fire Engineering Report (FER) which was accepted by the fire brigade and the certifier.
The fire engineered solutions were based on a first-principle approach, verified through fire engineering calculations and risk analyses, to allow flexibility in the building design while ensuring building safety and code compliance.
By working closely with the design team and the approval authorities, our fire engineers were able to assist the client to:
- maximise occupancy on Level 5.
- enhance existing fire safety systems.
- modify building space partitioning at strategy locations to ensure safe occupant evacuation in the event of a fire.
- smoothly deliver the fire engineered solution, meeting the client’s requirement as well as the stringent fire safety requirements of the BCA.





