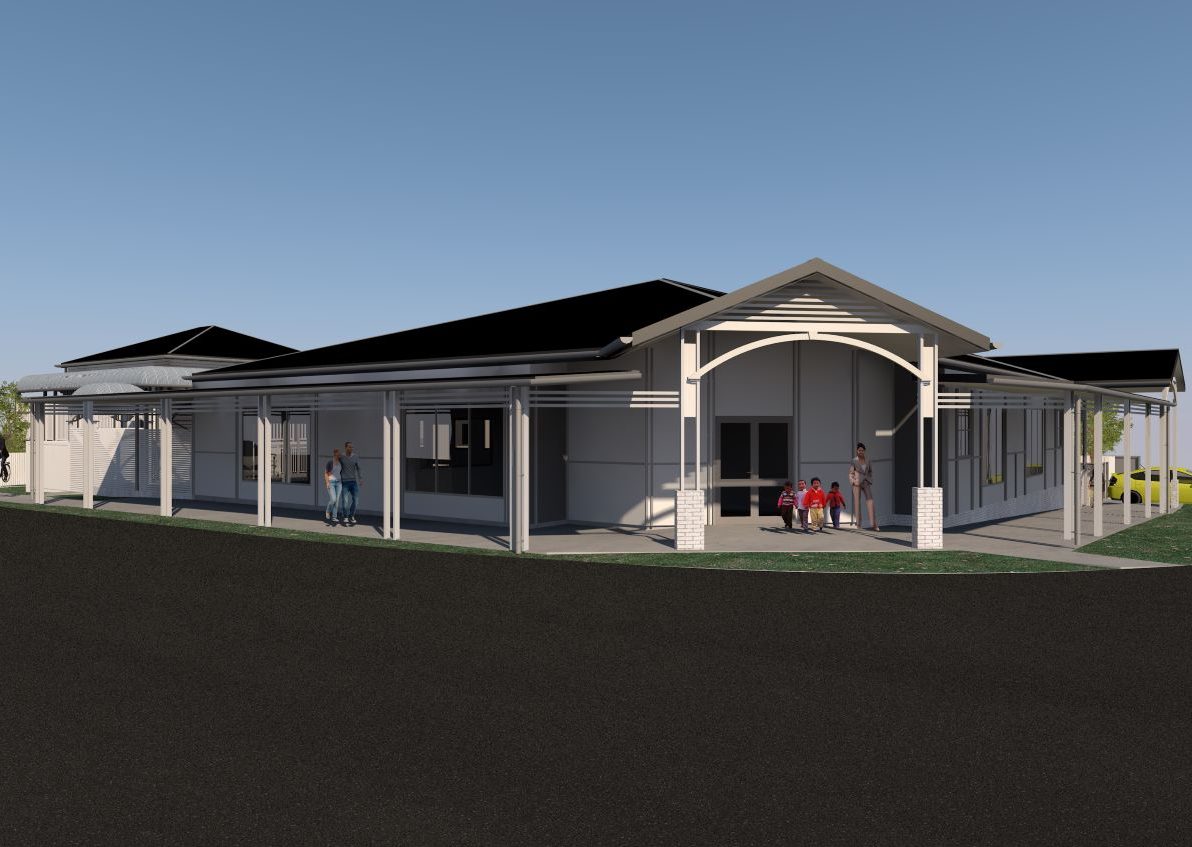J-Corp Property Group engaged Sparc Architects to repurpose an existing relocated Queenslander home in Sadliers Crossing into a vibrant childcare centre that retained the design essence of the traditional home. The centre design incorporated sleeping areas, indoor and outdoor play facilities, a kitchen, laundry, and bathroom facilities.
DMA Engineers were engaged by Sparc Architects to provide fire safety engineering, mechanical, electrical, hydraulic and fire protection design services for the facility. Working closely with Sparc Architects we successfully delivered a functional and comfortable design including:
- A fire safety engineering report to justify use of the existing two storey Queenslander building as Class 9b childcare. A challenge of this design was to retain the character of the relocated Queenslander house while meeting all authority requirements for fire services and a smooth building approval process.
- Air conditioning and ventilation to occupied areas with a particular focus on acoustic requirements and comfort conditions with the use of energy recovery ventilation units.
- General power, lighting, communication services, access control and security services. Establishing a connection to the existing overhead infrastructure proved to be a challenge due to the limited access and space available on site for electrical infrastructure. The result, a direct connection to the building rather than the more usual property pole arrangement was completed to the satisfaction of Energex.
- Roof, water supply and drainage designed to meet client needs. Design of the commercial roof to include domestic looking features proved to be an extremely challenging design element however this was overcome in collaboration with Sparc Architects.
- Full fire services design for both buildings including fire hydrants, fire hose reels, fire detection & alarm, fire sprinklers and fire extinguishers.
Once completed, this conveniently located childcare facility will provide many benefits to the local community.


