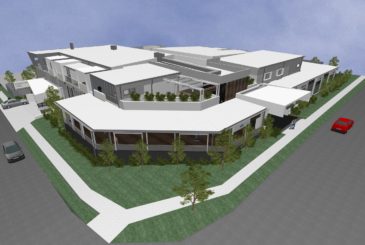SHEA Residences presents a unique housing option to the Brisbane market luxury features including:
- All villas are constructed above a secure basement carpark, enabling space that would normally be consumed by traditional garages to be transformed into landscaped gardens and communal areas.
- Each villa in the development includes private lift access to the residential levels of the home.
- The development consists of an amenity building with a cinema, lounge and entertaining kitchen overlooking the resort-style pool.




