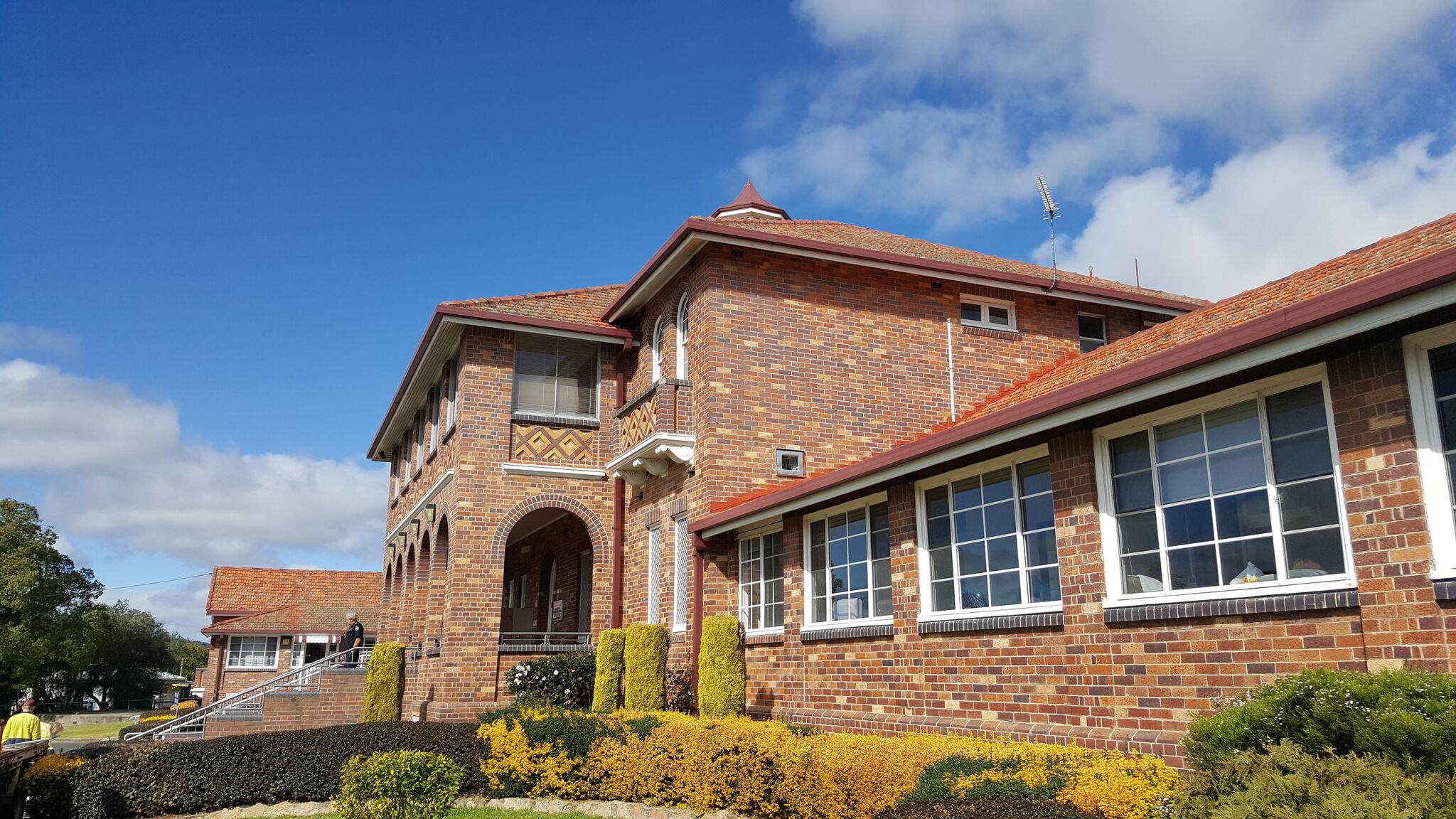The project scope consisted of new air conditioning systems to the heritage listed Main Building and included the wards, operating theatre, emergency department and administration, as well as the nurses accommodation building and separate birthing nursery. To accommodate the additional electrical demand placed on the site, the electrical infrastructure serving the hospital was also upgraded as part of the project.

The majority of the existing 78-year-old hospital was not air conditioned, with only an aging boiler system to provide heating during winter. One of the major challenges for the site was designing a cost effective means of retrofitting a new air conditioning system, with minimal impact to the existing building, to provide comfort conditions to the hospital patients and staff year round. Given the extreme temperature ranges experienced in Stanthorpe, obtaining comfort condition throughout the hospital was key to improving the patient care.
Due to the age of the existing buildings, there were few to no CAD drawings available for use by the design team. As a result, we worked closely with project architect dwp and project structural engineer Bornhorst and Ward to develop new 3D model plans for the existing site. Close coordination between all design team members coupled with Revit model sharing throughout the project design life cycle enabled clarity and transparency for all parties, leading to a seamless solution which minimised the impact on the existing building. While key to developing the solution for this particular project, the 3D model provided to the client will prove to be an invaluable resource to the client in the event of any future works.
Having explored several options at the start of the project and taking into consideration capital cost, running costs, installation complexity, visual and spatial impacts and functionality, we proposed variable refrigerant flow (VRF) air conditioning systems for the bulk of the upgrade works.
This technology presented the most flexible design option while still being robust and reliable enough to cater to the extreme weather conditions experienced at this regional hospital.
Our team took full advantage of the system’s modular design, which made it possible for construction work to be completed in stages, reducing the impact on the ongoing operation of the hospital. Going forward the client will experience multiple benefits including:
- Minimal visual impact to the heritage listed building as a result of multiple small scale carefully considered external plant locations.
- Reduced running costs as a result decentralised design providing flexibility in operation during varying occupancy.
- Heat recovery systems provide close individual zone temperature control and energy efficient operation.
- Standardised packaged systems allow for simplified maintenance.
Client: Queensland Health
Location: Stanthorpe, QLD
Sector: Health Care
Services: Mechanical, Electrical, Hydraulics, Fire Protection
Status: Complete
Project value: $2.2M
Year completed: 2017


