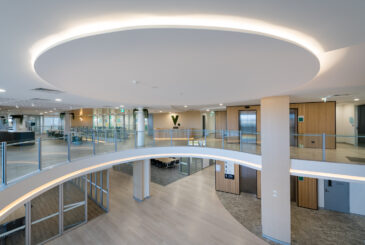DMA Engineers was appointed by McNab to carry out fire safety engineering analyses and formulate alternative fire safety design solutions to the prescriptive requirements of the National Construction Code of Australia. The fire engineered solutions were based on a first principle approach, verified through fire engineering calculations and risk analyses, to allow flexibility in the building design while ensuring building safety and code compliance.
One of the important design features of the building created by Cottee Parker Architects are the vegetation ‘green walls’ that adorn the building facades, which were subject to a fire engineered design. Our fire safety engineering team was able to draw from their in-depth experience with combustible cladding to formulate a design solution that allowed this concept to be materialised. Utilising a combination of active and passive fire safety systems and building management requirements, the design solution has been demonstrated to address the risk of exterior fire spread associated with the green wall. We worked alongside the developer and architect to ensure the fire safety solution had minimal impact on the architectural vision.
Other features of our work included:
- We provided early-stage design advice for integration into the design of the other engineering disciplines as well as architecture. This assisted with the project costing and provided higher certainty for the design requirements.
- Apart from facilitating the aesthetic design for the building, our fire engineered solution allowed for the open floor foyer layout with interconnecting floor space design to be implemented. This design feature assists with public access to the facilities and is critical for the use of the building as a city hall. This configuration would not have been possible without fire engineering due to the challenges in achieving the mechanical smoke control requirement of the building code.
The benefits of the fire engineered solution also include flexibility in the future building layout modifications. For example, the greater egress travel distances permitted allows less fire stairs to be provided, optimising the overall useable/ lettable floor area in the building.
Our fire safety engineers were able to successfully deliver the fire engineered solutions for this project, enabling the design vision for the façade and internal space to be successfully realised while meeting the stringent fire safety requirements of the Building Code of Australia.



