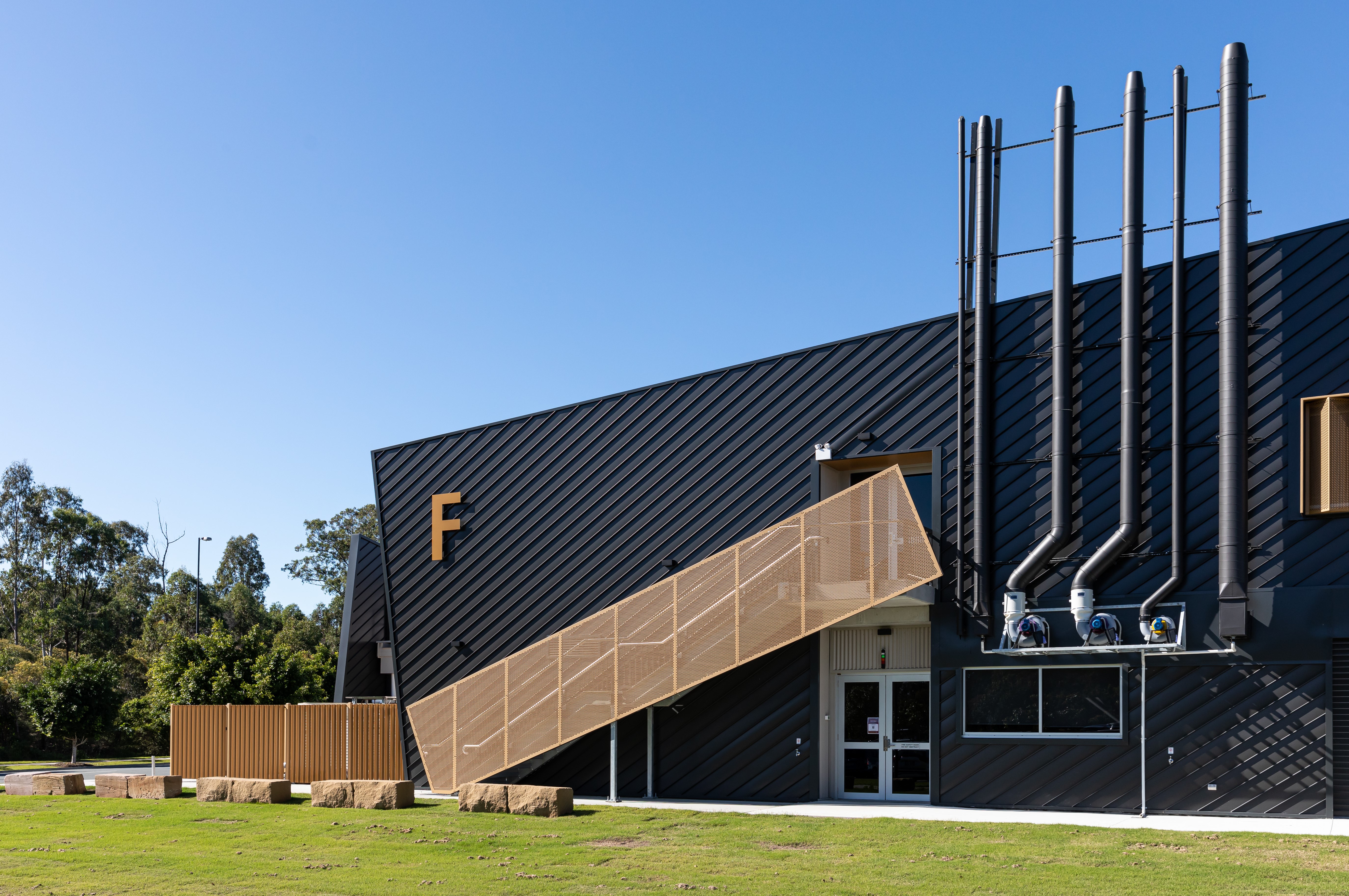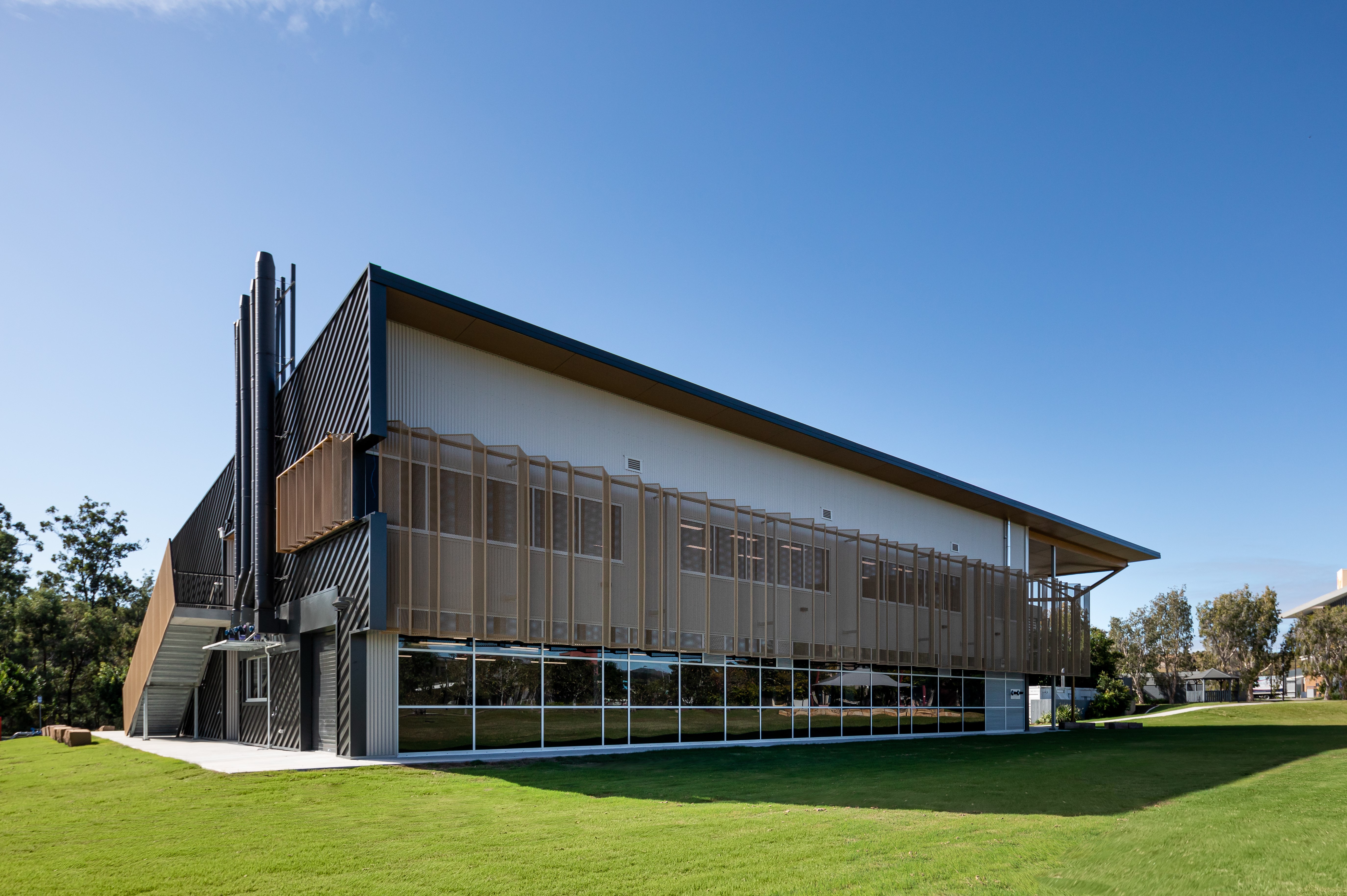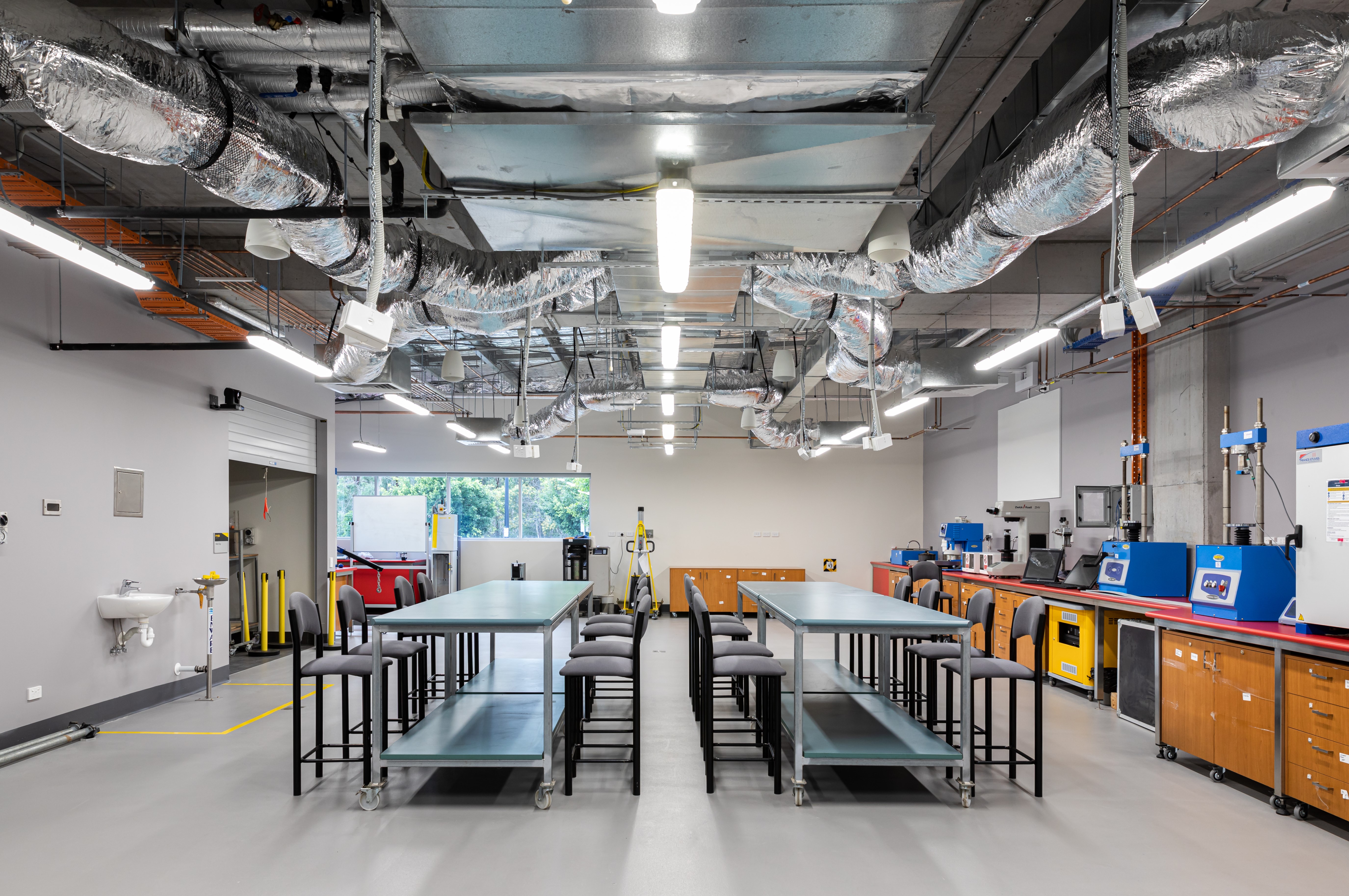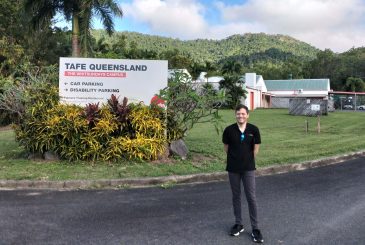To achieve this, they undertook a $5.8m project that included an expansion of their existing 375m2 single-storey building to include a second level, providing four times more space for teaching, learning and research.
Designed by dwp Architects and built by Quadric, the new building features multiple teaching and research laboratories, including a robotics and automation room, lab spaces, power and energy testing and civil and structural engineering testing systems, technician offices, workshops, a student collaboration space and seminar room.
Construction commenced in August 2020 with our DMA team engaged to design and document the Hydraulic, Wet Fire, Mechanical and Electrical services, in addition to services consulting and inspection of the services installation through the construction phase.
The project required significant collaboration with multiple stakeholders and facility-end users. We worked closely with the design and site teams to successfully deliver a technically advanced building that will educate future generations of engineers.








