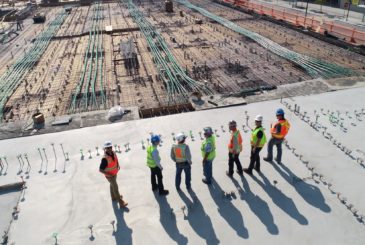
By Shawn Sellick – Principal Mechanical Engineer.
As building services engineers, we’re often asked by clients to incorporate additional utility meters (over and above the standard authority meters) into multi-tenant retail facilities
Sounds like a simple request, right?
Unfortunately, that’s not always the case. If we don’t have a proper understanding of the client’s needs and purpose for the meter, or if the requirements are not fully conveyed and/or understood, this simple request can result in unintended consequences and a fair bit of angst for the client.
Let’s look at what some of these problems can be, and how they might be prevented.
The Unique Challenges of Utility Meter Design for Multi-Tenancies
Multi-tenant developments come with a range of unique challenges when it comes to designing the building services that the tenants will share. Some of the common challenges I see when it comes to the design of the utility metering include:
- Insufficient meters and inadequate submeter structure. This results in the inability to adequately separate or monitor consumption elements used in billing and rating scheme verification.
- Poor access to meters for manual reading, resulting in safety risks to personnel or lack of cadence to the process.
- Incompatibility with electronic monitoring systems, resulting in increased costs to the Lessor due to the need for manual meter reading.
- Poor accuracy of meters leading to issues such as billing disputes between the tenants.
- Ratings schemes targets are not met or are unable to be assessed, causing abatements and other leasing impacts.
4 Important Questions to Ask When Designing Additional Metering Systems
In order to achieve the desired outcome for the client and avoid the issues noted above, it’s important that the development team and leasing team focus on the following four elements, and communicate these with their design team:
1. Why is additional metering needed?
It’s important to make sure everyone understands why the client requires additional metering as this will determine the network architecture, meter types and capital cost.
Typical reasons for incorporating additional metering systems include:
- Private utility billing for on-charging to tenant.
- Ability to achieve rating systems target such as Greenstar, etc.
- Ability to achieve Commercial Building Disclosure requirements and associated NABERS ratings.
- General energy and utility monitoring to identify plant faults and possible efficiency improvements.
- Leak detection: where are the risk items and can meters be arranged to monitor them.
- Leasing requirements.
2. What type of meters do you need?
The types of meters required have a bearing on system selection and cost. Consideration of the following aspects will help best determine the meter types needed:
- Utility types (electricity, gas, water, thermal energy)
- Ensure you understand all utilities that require metering, whether it be for passing the consumptions costs to tenants, power proportioning or other reasons.
- HLI vs low level type:
- The cost of meters varies considerably and it’s important to understand what information the client requires from the meters. Why install smart meters capable of delivering a multitude of parameters when this level of information is not required, and low-level pulse meters could easily achieve the client’s outcomes for a significantly lower cost?
- Accuracy requirements:
- Accuracy levels for electricity, gas and water consumption meters are widely acknowledged and adopted due to mandatory requirements, however the accuracy requirements for thermal energy meters are somewhat driven by self-adopted industry expectations. Ensure this is conveyed to all stakeholders including the leasing team for addressing in any agreements.
3. How will the meter information be gathered and processed?
Making sure you understand how the client intends to perform utility consumption activities will help avoid system installations that clients can’t effectively use. It also ensures over-capitalisation for systems that are over specified or leave the client with a significant ongoing maintenance liability.
- Manual reading or automated systems
- Early understanding of the client’s methodology for recording, analysis and handling of the meter outputs will determine the type of systems, which in turn will have a major bearing on cost and delivery.
- Dedicated Energy Managements Systems (EMS) or integration to Building Management Systems (BMS)
- Is there a need to develop a new EMS or integrate into an existing system? Can the existing system be scaled easily to accommodate new meters and associated data?
- If an existing BMS is present, consider whether or not it has the ability to perform accurate metering system functions.
4. Where will it be located to ensure ease of access?
Proper access to metering systems will ensure information is easily available and can be efficiently and effectively used.
- Manual reading and OH&S
- If manual reading of meters is required, ensure due consideration is given to ease of access to the responsible personnel whilst also ensuring that meters are not subject to malicious tampering.
- Also consider consolidating locations to make it easier to find all meters and minimise the time required to undertake the reading tasks.
- OH&S
- Ensure meters are not located in areas that pose safety risks to personnel such as out of traffic movement paths, at levels accessible from the ground, away from roof edges, etc.
- If the issues above are conveyed and understood at early stages of the project, metering systems can be delivered that make the lessor’s life easier and revenue loss from poorly developed meter systems can be avoided.
If you’d like more insights into overcoming design challenges on multi-tenant facilities, or advice on your metering design, get in touch with me at shawn.sellick@dmaengineers.com.au


