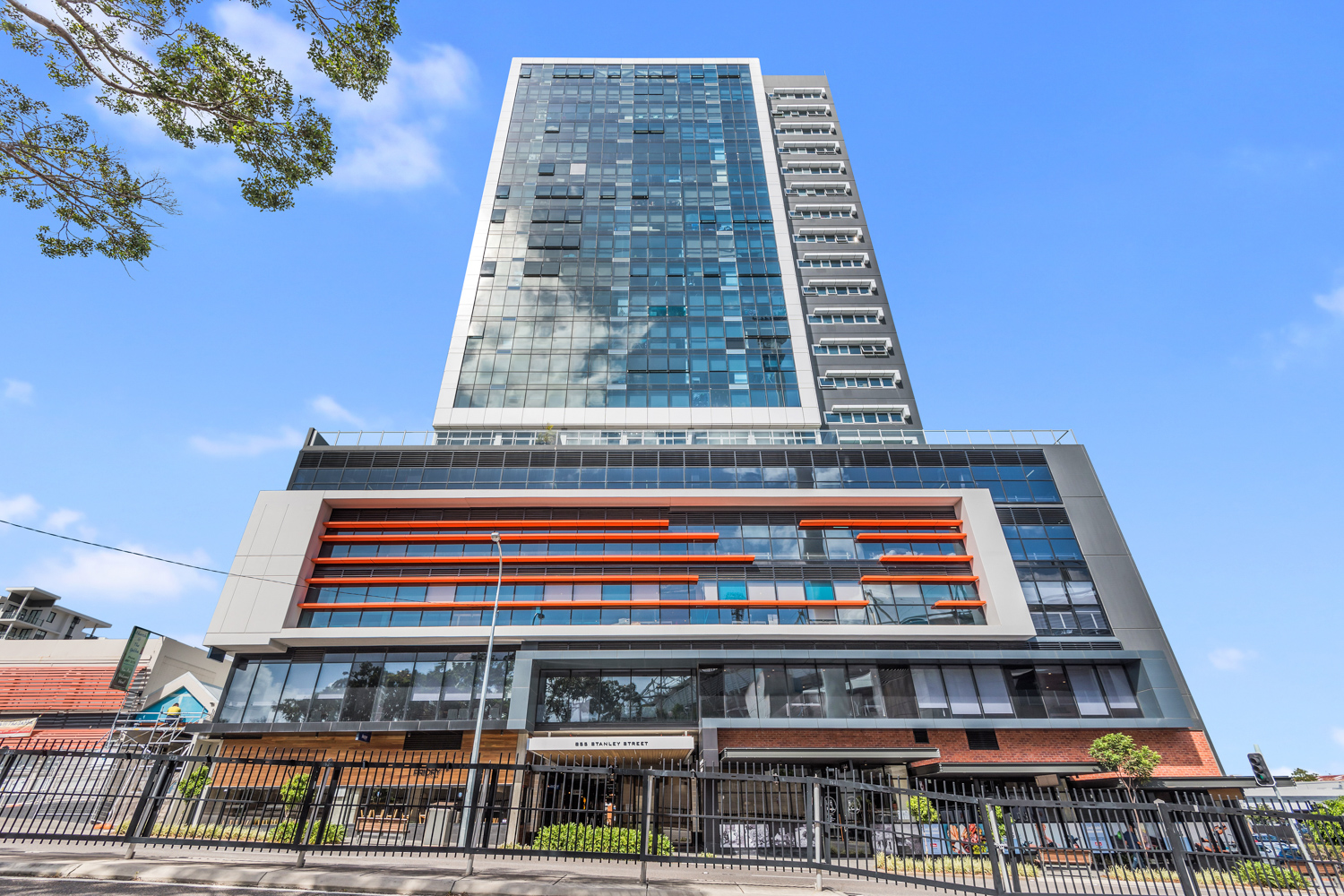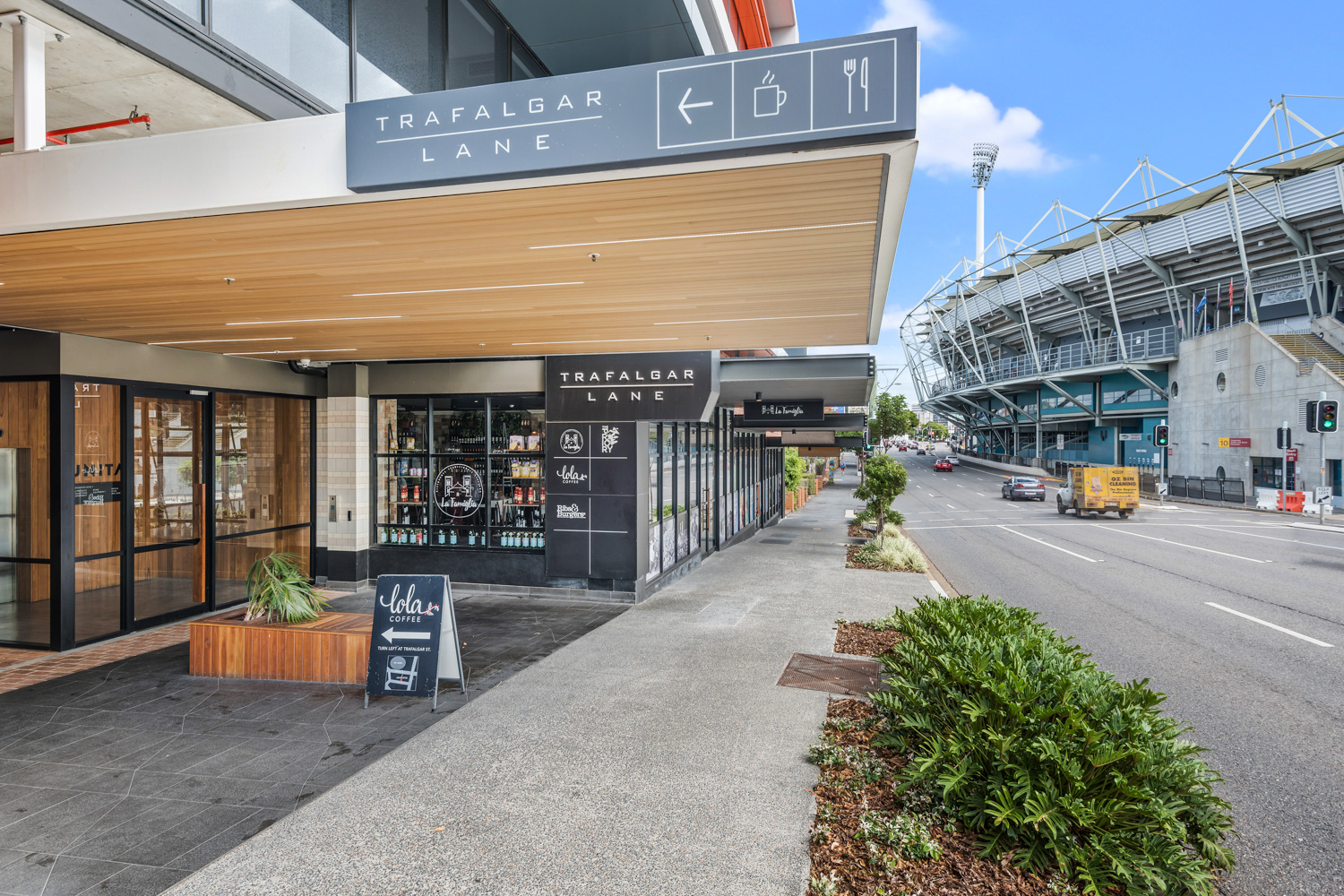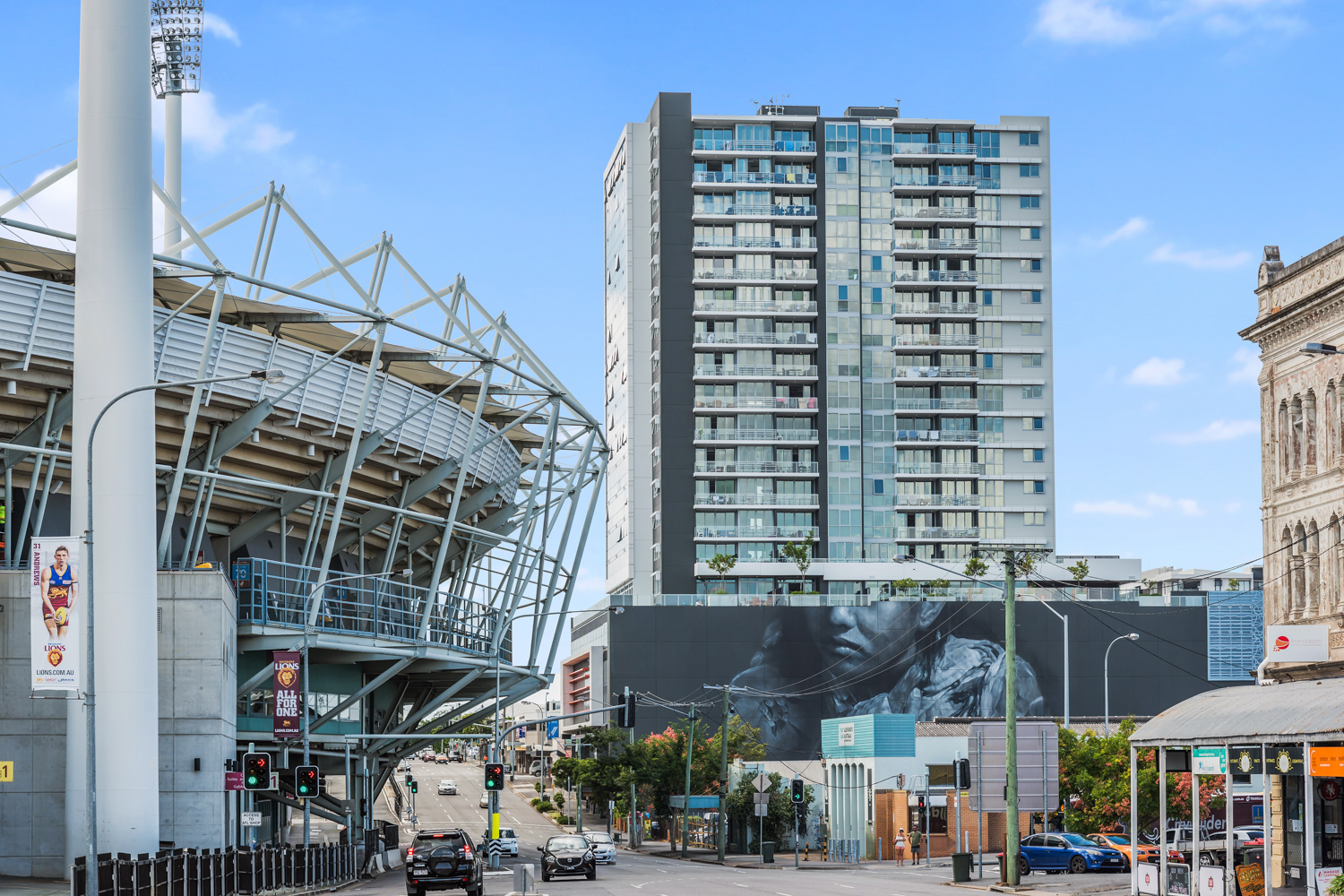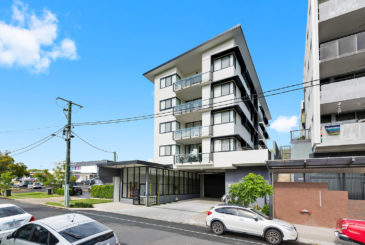The client wanted a development in a peak location that had multiple applications. DMA was engaged to provide high level advice in the form of concept and schematic design. A major focus was incorporating flexibility into the design for the retail and commercial space to accommodate current and future tenancies.




The client wanted the schematic design to be used to brief trade contractors to help determine the cost of constructing the complex. It was important we presented the client with a brief that left no features of the design up to chance or interpretation. In addition to this, we were responsible for determining the spatial allocations and infrastructure capacity for the building.
From an early stage in the design, we identified solutions to some of the more technical challenges and overcame space constraints associated with the design. This included:
- The clearance height for the Energex transformer did not meet Energex’s standards. We worked with the architect and the developer to find a solution that was negotiated and approved by Energex.
- The residential apartments presented their own space challenges because the floor-to-floor height was reduced to 3,000 mm, leaving only 150 mm of clear ceiling void for some services. We successfully created a coordinated design for services (such as toilet exhaust and lighting) to fit into the 150 mm space.
DMA played an important role in this project, for both the client and the design and construct (D&C) contractor. We provided the builder with a prescriptive design, which gave them clarity and confidence in the project. This was also beneficial to the builder in that all D&C contractor tenders were quoting off the same plan, ensuring accuracy and giving the builder similar prices for the job. The flow on benefit was a construction phase that had ‘no surprises’ in the services side of the construction.


