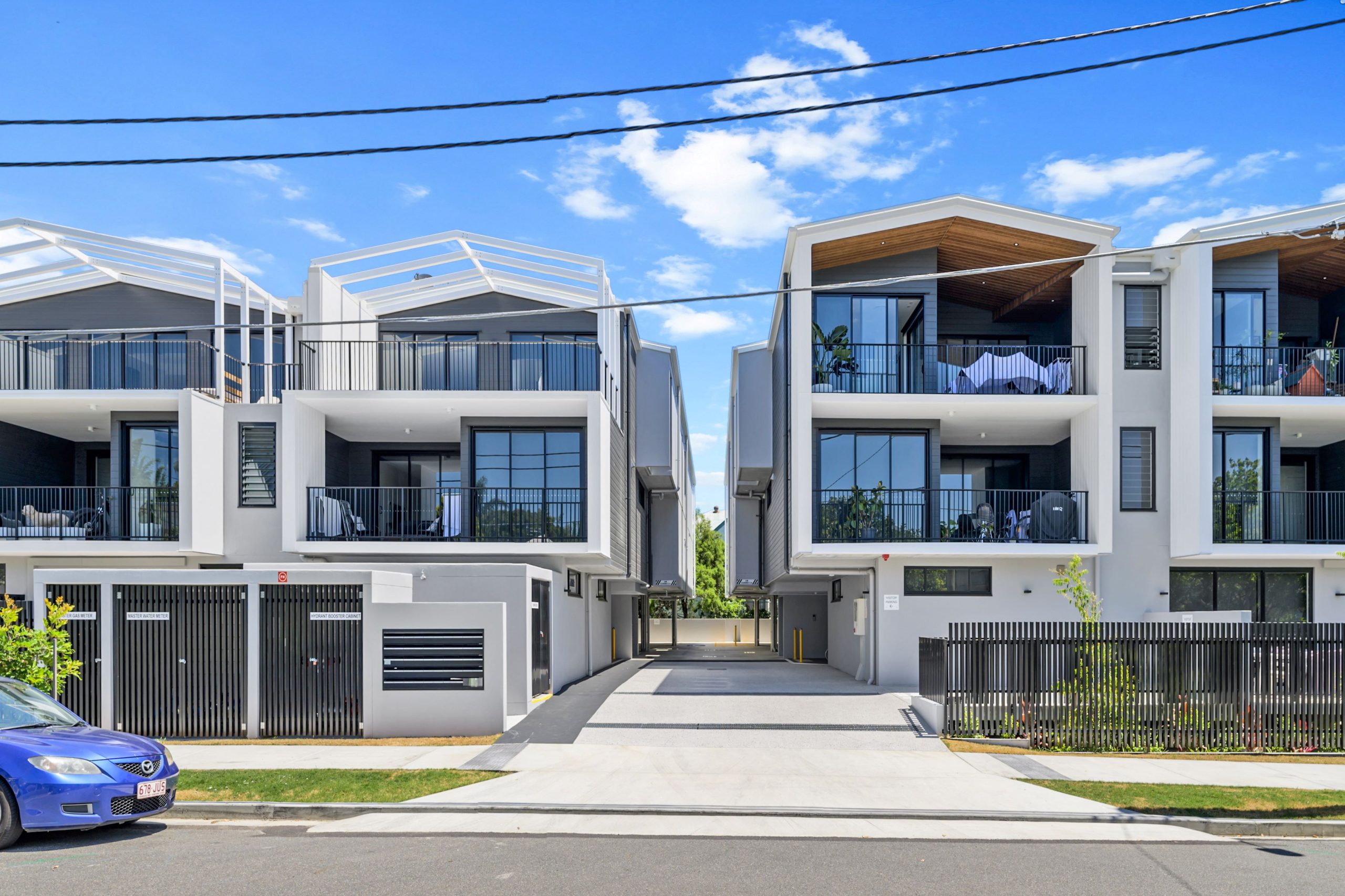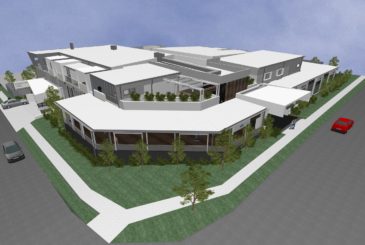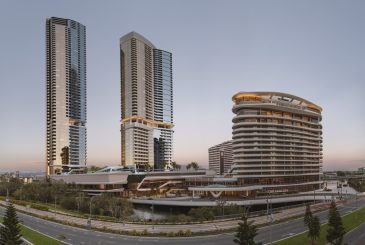DMA Engineers were engaged to provide mechanical, electrical and hydraulics design services for the project. Our work scope on the project was from early schematic design documentation all the way through to construction documentation.
The site had a number of restraints including a council easement running directly through the middle and localised overland flow flooding in the area, requiring the development to be built on a suspended slab. These site restraints required a high level of detailed services coordination which we achieved by designing the project fully in Revi.
This time taken to detail the coordination of services under the suspended slab paid off for the construction team. Using revit ensured services, structure and architecture were fully coordinated and the construction team could confidently build directly from our design plans, saving time and money on site.





