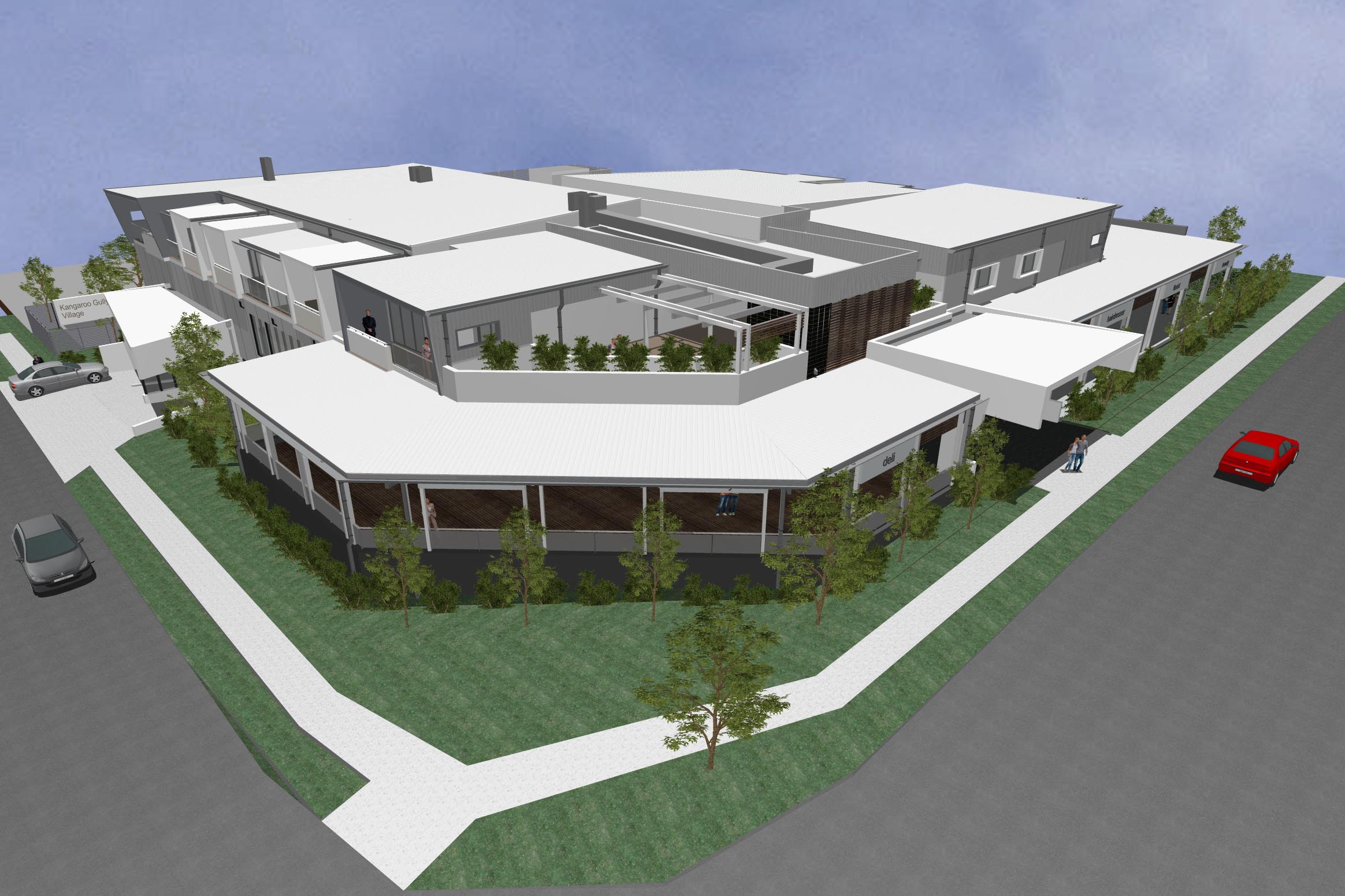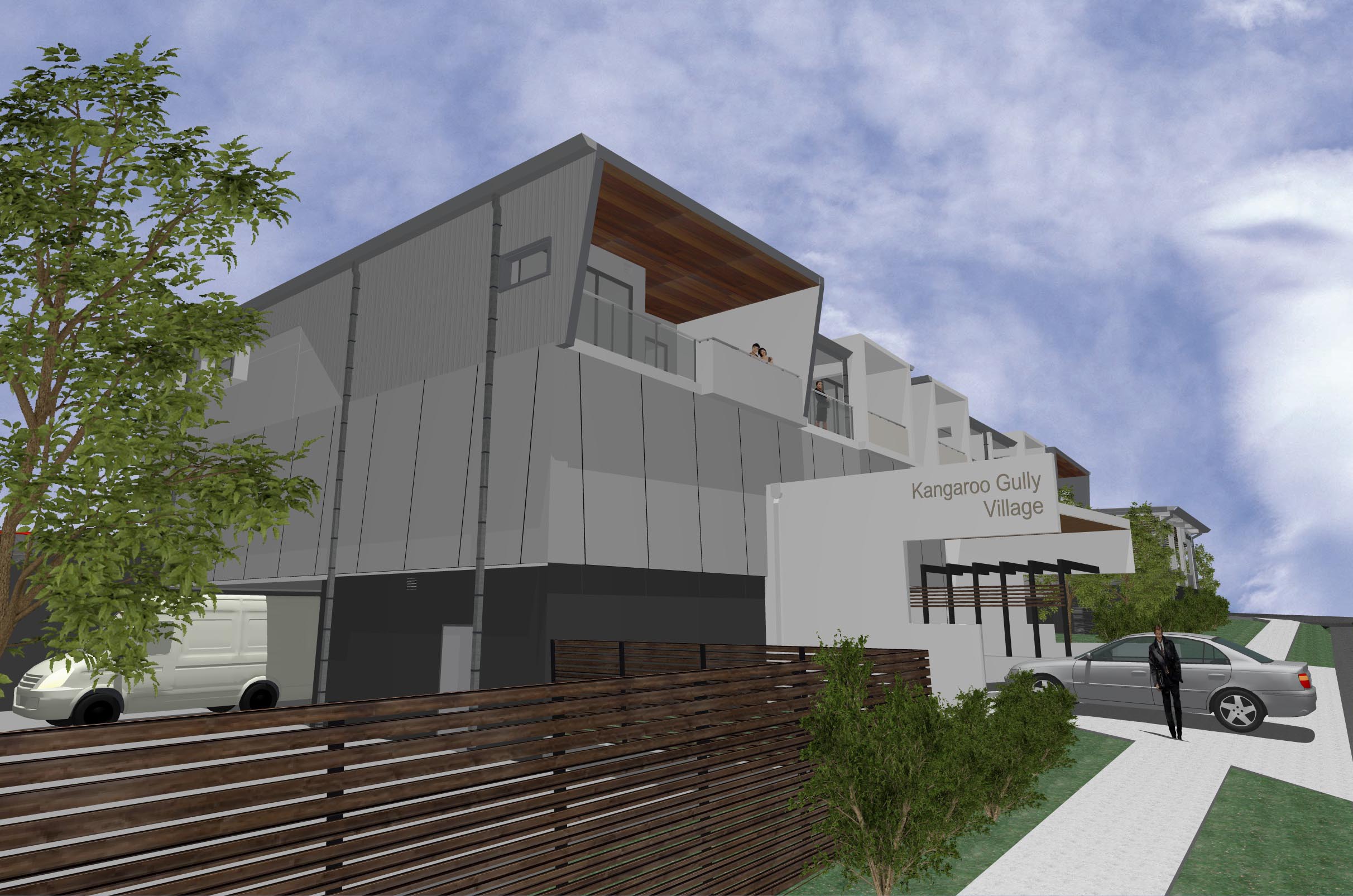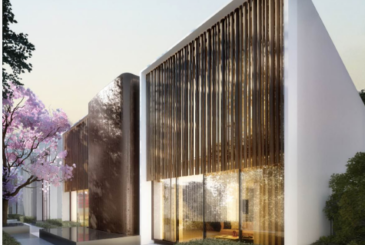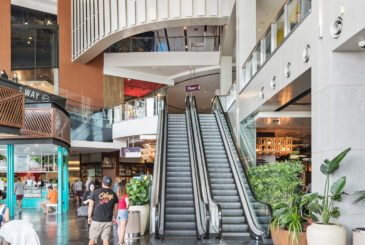A&T Pacific, the owners of the long-established Bellbowrie Shopping Plaza, had identified the need for new retail amenities and affordable living units within the suburb to make it more accessible and convenient for local residents.
Our team was engaged to undertake the mechanical, electrical, fire engineering, vertical transport and Section J compliance analysis for the project.
We worked closely with Sparc Architects and the client to fully understand the design brief and budget constraints. The brief was focused on delivering cost-effective solutions that minimised the construction, maintenance and running costs, while maintaining a facility where people would feel welcome and comfortable to spend time and live in.
DMA provided the design to meet the code requirements and the client’s brief, aligned with the operational requirements and budget. This included:
- Variable speed drive (VSD) car park ventilation systems with carbon monoxide (CO) control . This ensures a soft start-up, reducing energy costs and wear-and-tear on the mechanical plant.
- Common area ventilation systems with time clock controls. This ensure the systems only run during business operating hours.
- Energy efficient air conditioning systems for the residential units.
- Spatial planning and advice on the most efficient kitchen exhaust routes, refrigerant piping routes and air conditioning condenser locations for the future retail tenancy fit-outs.
- LED lighting throughout the development.
- Emergency and exit lights, along with fire detection equipment.
- A fire engineered performance solution to remove the fire sprinkler system in the car park. The performance solution included the access between two fire compartments via fire rated roller door with FRL of -/120/- and drencher sprinkler system. This solution provided cost savings to the project as well as reduced ongoing maintenance costs.




