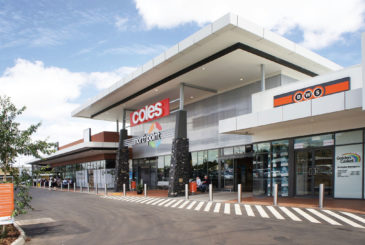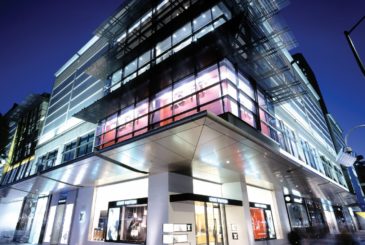After 20 years in their existing facility, Guide Dogs Queensland recognised they needed a major renovation for their Breeding Centre. The existing site did not have enough space for puppy exercise and training and the building footprint was too small to accommodate necessary onsite specialised services such as veterinary care. Upgrading the centre would provide the dogs with the best possible start in life, with more space devoted to their development and enrichment activities which areinstrumental in their future Guide Dog training.
The shopping centre development includes commercial tenancies, food retailers, medical suites, a pharmacy and a children’s play centre, and is connected to an existing Coles supermarket development.

DMA Engineers was engaged by Evans Built to undertake the electrical and mechanical services for the project. This included:
- Air conditioning and ventilation.
- Retail kitchen exhaust systems.
- Main switchboards and site reticulation.
- Base building power and NBN connections to each tenant.
- Fit out design for the Chipmunks play centre.
- External, carpark and base building lighting for tenancies.
- NBN design.
The challenge for the client and the builder, Evans Built, was to complete the construction of the new mixed-use development on a tight time frame due to the rapid growth and demand in the area. With a number of retail leases already signed, works needed to be staged to achieve early trading for some tenants. Our team worked with Evans Built to assess and deliver services to successfully accommodate the staged opening of tenancies.
To help meet tight project deadlines:
- All services were designed to incorporate off-the-shelf products where possible, minimising the lead times required for custom made items. For example, air conditioning units commonly available to the market and in stock were sourced and specified.
- Equipment was selected based on shorter lead times between ordering and arrival on site.
With the first tenants already signed, the base building design could be tailored to accommodate tenant requirements and the final services arrangement could meet their specific fit out needs. This approach minimised redundant work and abortive works accordingly and reduced any trading delays the tenant would have experienced if they had instead needed to tailor their space at a later stage.
Due to our significant experience in retail shopping centre developments, we were able to bring a range of tried and tested methods to the project which enabled us to fast-track quality documents to allow Evans Built to go to trade quickly and meet the construction targets. By producing quality documents in a timely manner, we supported the client’s drive to deliver the project as quickly as possible.
Client: Evans Built
Location: Sippy Downs, QLD
Sectors: Retail, Commercial
Services: Electrical, Mechanical
Status: In Construction
Project value: $16 M
Images: Evans Long


