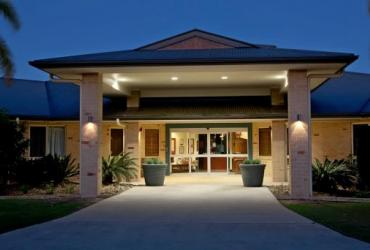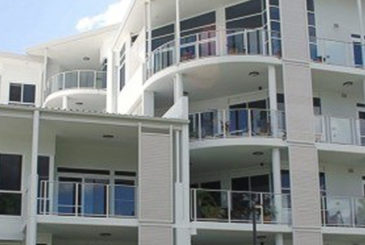The key objective for the end client, Clanwilliam, was to create a facility featuring non-intrusive and thoughtful design which would create a welcoming environment people actually want to move into. There were a number of significant design considerations for the project, particularly accommodating the need to cater for people with different levels of dependency on facility staff. With some residents likely to have extreme and serious medical issues, it was important the space was adapted to suit their requirements. Ensuring there was adequate security and privacy within the facility was also critical in the design, to give residents and their families peace of mind.
Clanwilliam Aged Care Development, Beenleigh
Clanwilliam Aged Care Development - Beenleigh The Clanwilliam Aged Care Development is a two-level, 135 bed residential aged care facility in Beenleigh, south of Brisbane. The new facility will be built next to the existing Clanwilliam Aged Care facility in Beenleigh and will cater to a range of aged care resident needs including dementia care. The new site will feature dining, recreational, therapy and administrative facilities, as well as modern bedrooms with private ensuites.

Creating a new facility that people want to live in
Meeting the brief to deliver a liveable facility
DMA Engineers was engaged to complete the electrical and mechanical services for the project. To achieve a comfortable living space that people would be happy to call home, DMA undertook the design with the end users desires and comfort always in mind, designing the services to be seamlessly integrated without detracting from the building’s aesthetics.
As with all aged care developments, it is often the small details that make the difference in the comfort and liveability of the end facility, so careful consideration was given to deliver an end design including:
- reverse cycle air conditioning in all areas.
- thermostats in each individual unit so residents can control the temperature of their personal space to maximise their individual comfort.
- adequate ventilation in the bathroom and laundry areas to keep the environment fresh.
- fit for purpose lighting fit outs in each space, including large rocker type light switches. Over bed lighting and night lights were a major feature of the design, along with examination lights in the bedrooms, basin and mirror lighting and sensor lights in the bathrooms.
- Cable TV, Wi-Fi and phone connectivity available for the residents in every room, to maximise their access to entertainment and communication.
- nurse call buttons in every room for the residents to use if they required assistance, located away from light switches to avoid confusion for residents. The system was also designed so staff can carry wireless phones and be alerted to any requests for assistance.
- building access swipe cards and CCTV throughout the premises to ensure the residents were safe and secure.
Delivering a modern and liveable facility
Construction of the new aged care site will begin in 2018. Once completed, the facility will deliver the latest in aged care living to residents in the Beenleigh region.

