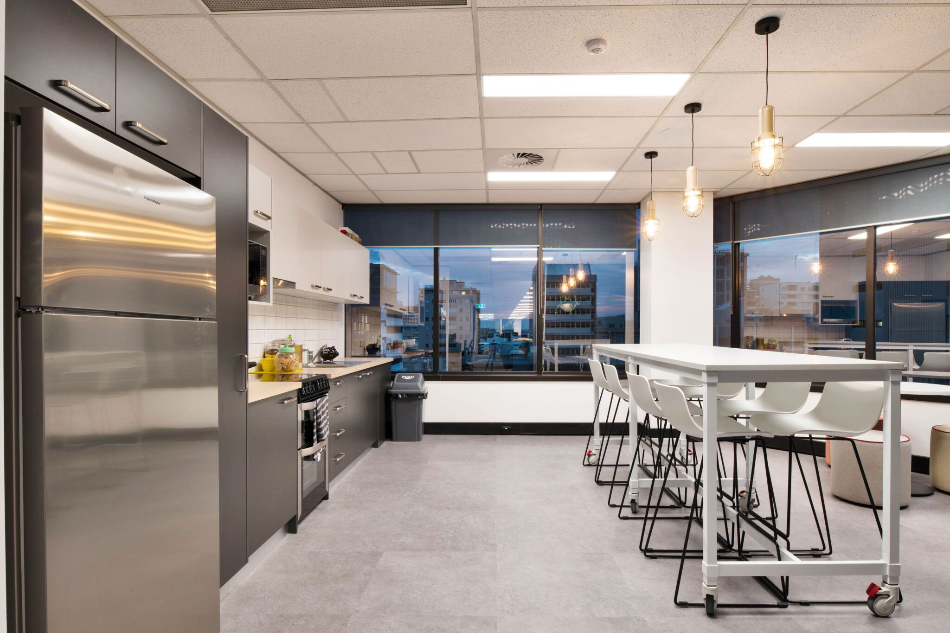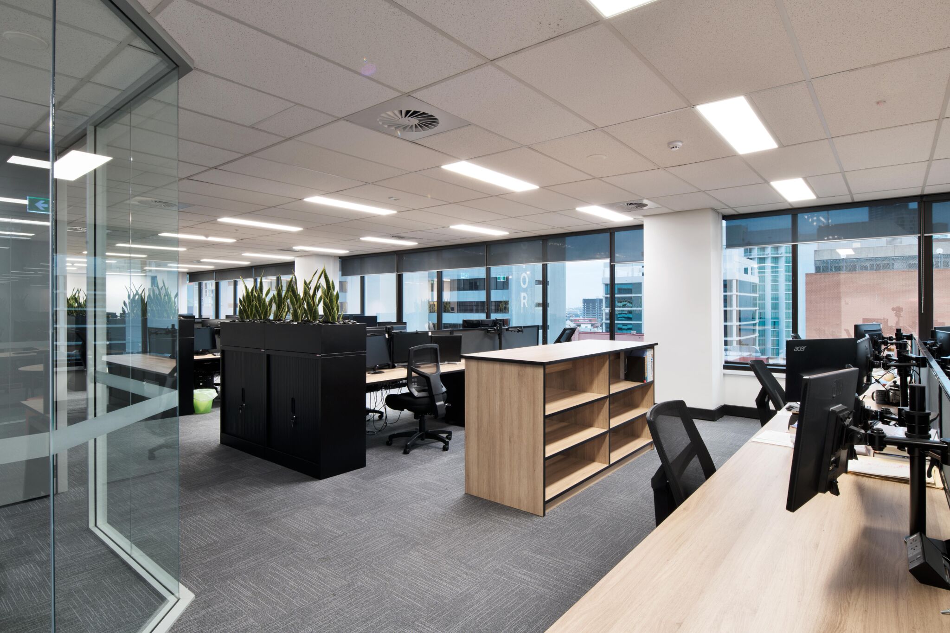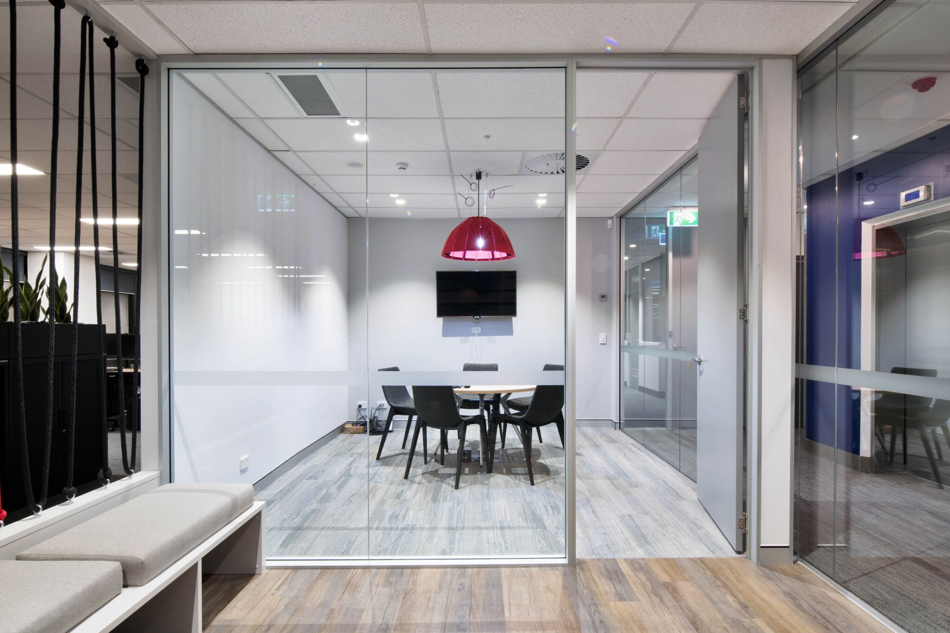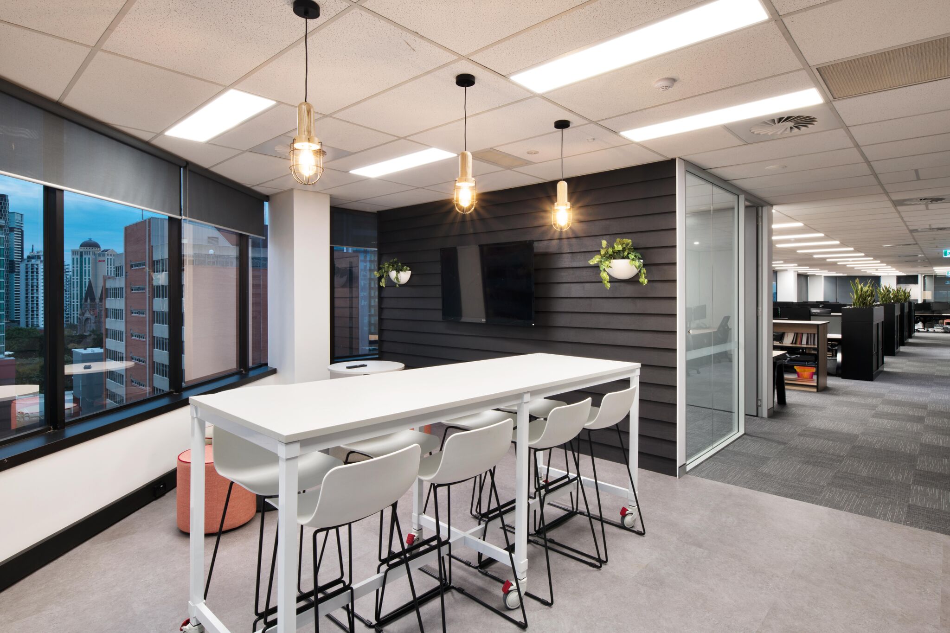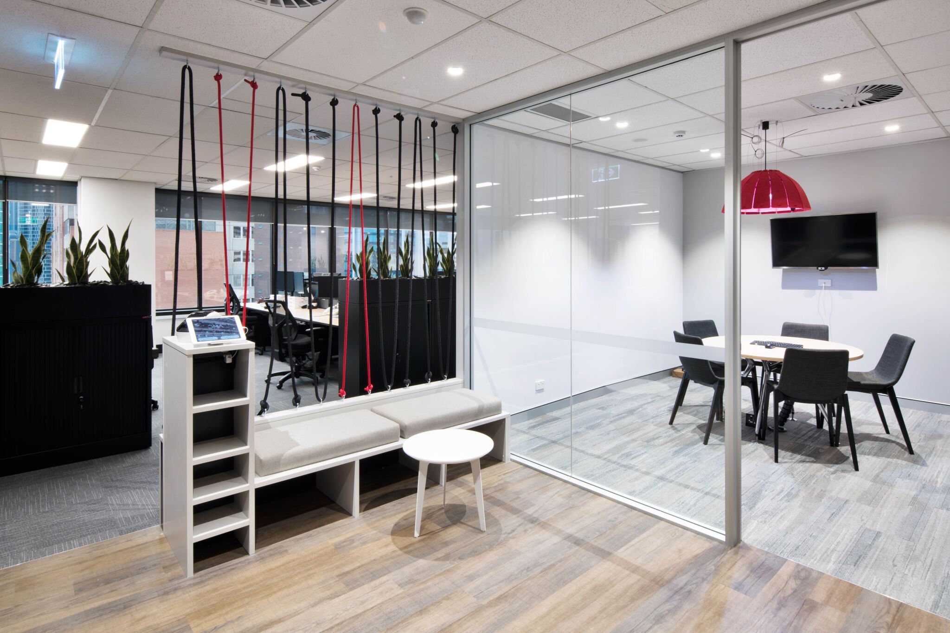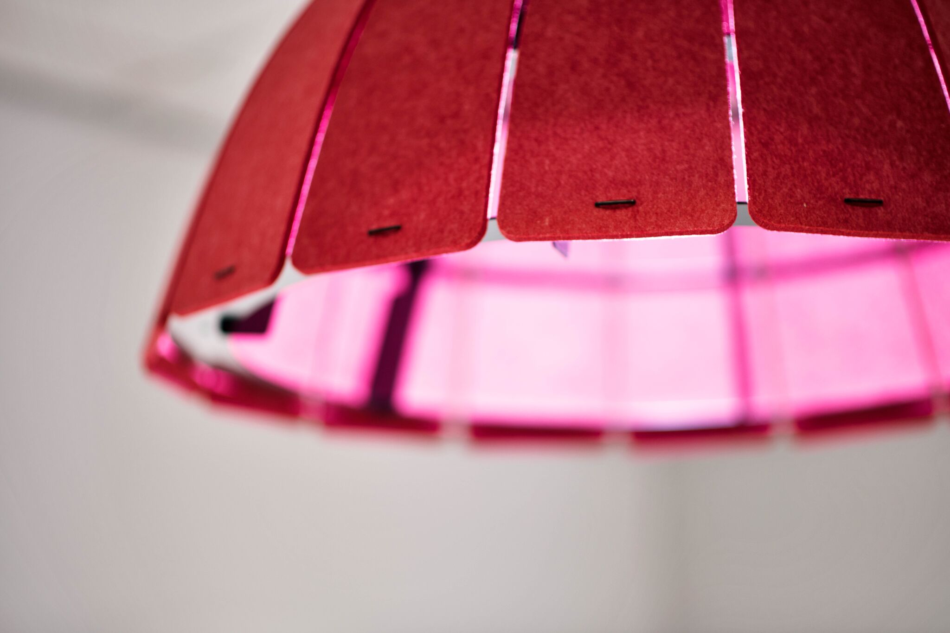Following many years of business growth and the addition of new services, we had continually added to our office space by taking additional neighbouring tenancies. This had resulted in a ‘rabbit warren’ of offices, with limited break out spaces, separated teams, and an overall environment that didn’t foster the collaboration and teamwork necessary for us to successfully complete our clients’ projects.
As a result, the decision was made to relocate, and new office premises were secured nearby at 135 Wickham Terrace, Spring Hill.
This relocation provided our team with the opportunity to put into practice our best and most innovative building services design for our own tenancy. We undertook our own electrical, mechanical, hydraulics and fire protection service design across the design and construction phases of the office fit out.
The factors that were most important to us and influenced the tenancy design were:
- Overall comfort, encompassing environmental factors such as workstation layout, noise levels and having green plants visible.
- Maximising the use of natural light, along with having no-one more than two desks away from a window. Having a connection to the outside world, and enabling one’s eyes to view longer distances helps, at a subconscious level, get through the day.
- Having spaces of differing ambience which allows people work at their desk, in the “fish-bowl” meeting room surrounded by lots of glass, in a more concealed room with a view, or in the lounge section of the stylish new kitchen and eating area.
- End-of-trip facilities, which included dedicated bike parking spaces in the basement as well as a custom installed shower and change area within our tenancy.
This relocation provided our team with the opportunity to put into practice our best and most innovative building services design for our own tenancy. We undertook our own electrical, mechanical, hydraulics and fire protection service design across the design and construction phases of the office fit out.
The factors that were most important to us and influenced the tenancy design were:
- Overall comfort, encompassing environmental factors such as workstation layout, noise levels and having green plants visible.
- Maximising the use of natural light, along with having no-one more than two desks away from a window. Having a connection to the outside world, and enabling one’s eyes to view longer distances helps, at a subconscious level, get through the day.
- Having spaces of differing ambience which allows people work at their desk, in the “fish-bowl” meeting room surrounded by lots of glass, in a more concealed room with a view, or in the lounge section of the stylish new kitchen and eating area.
- End-of-trip facilities, which included dedicated bike parking spaces in the basement as well as a custom installed shower and change area within our tenancy.

