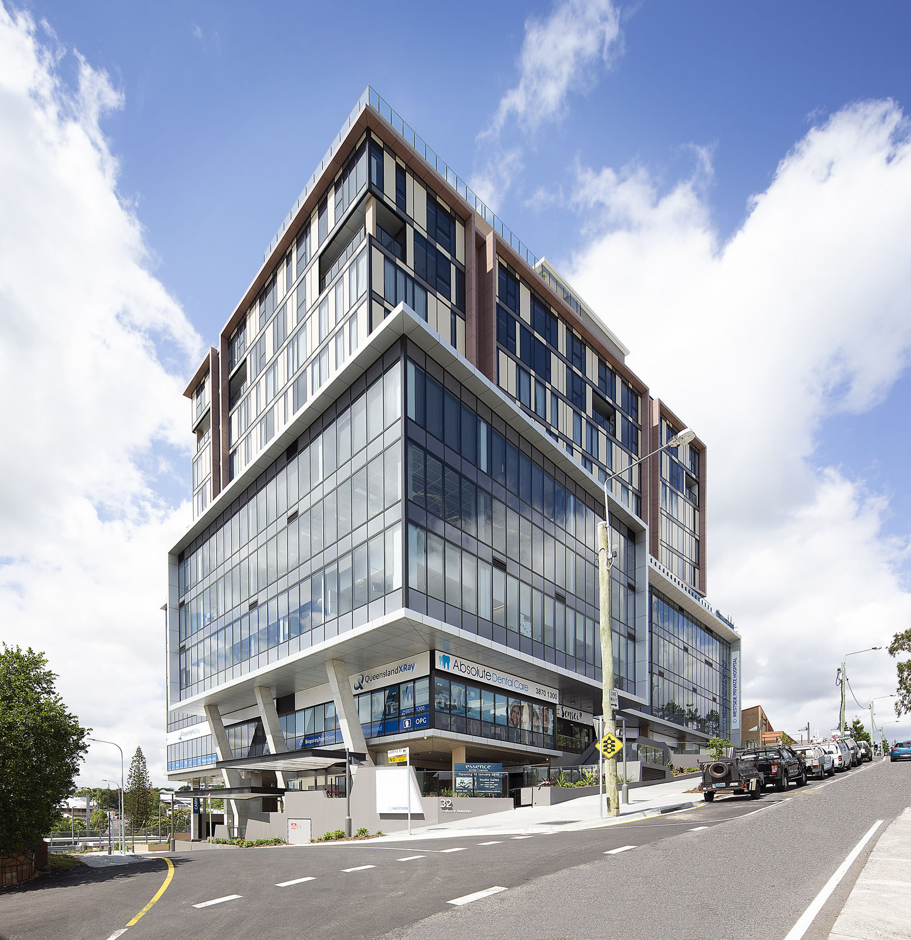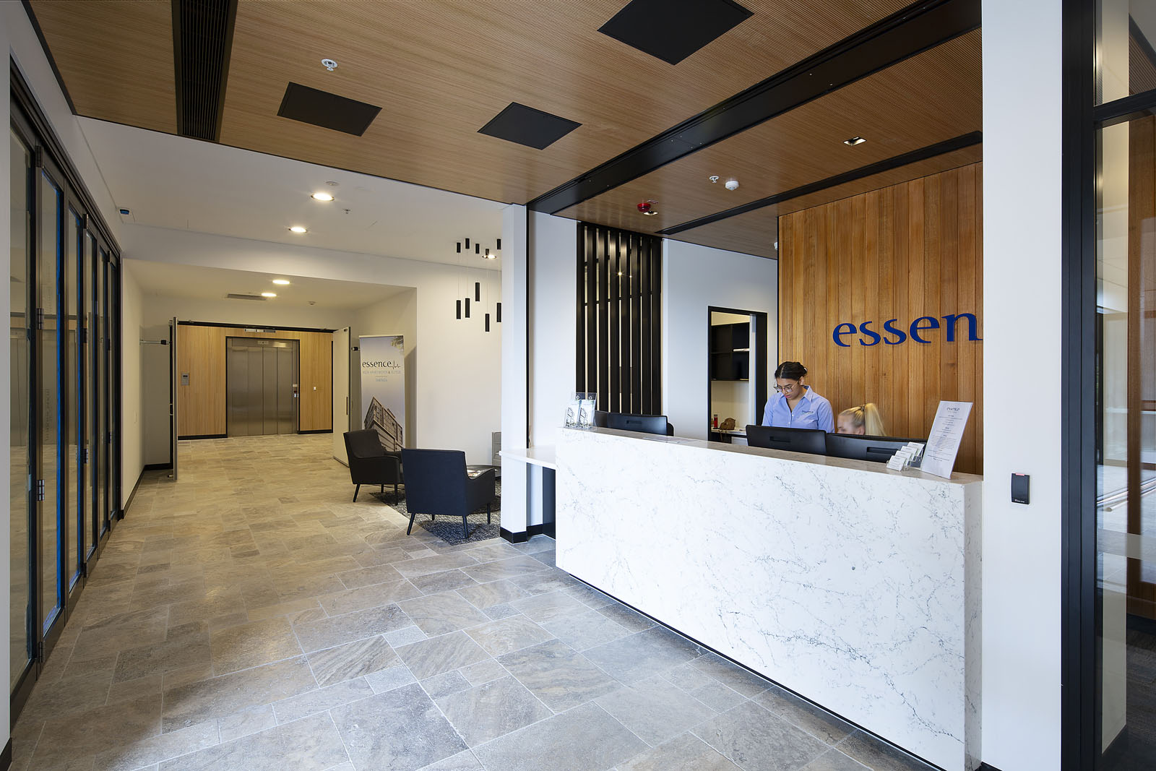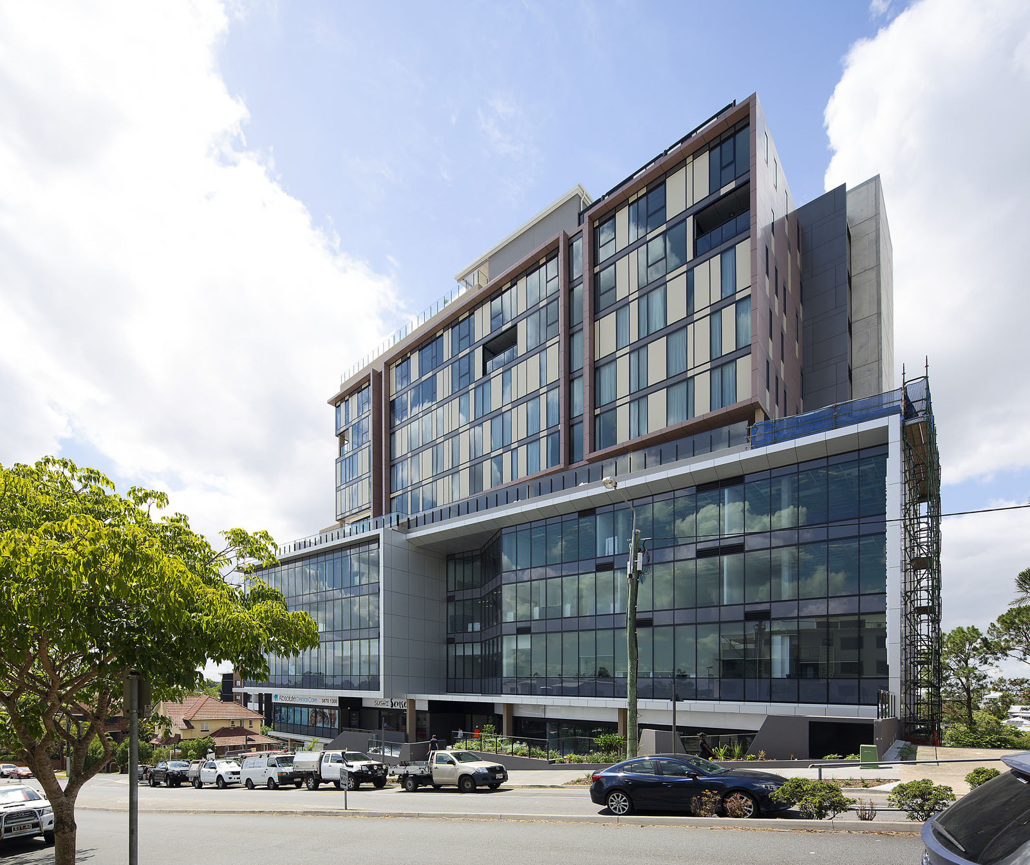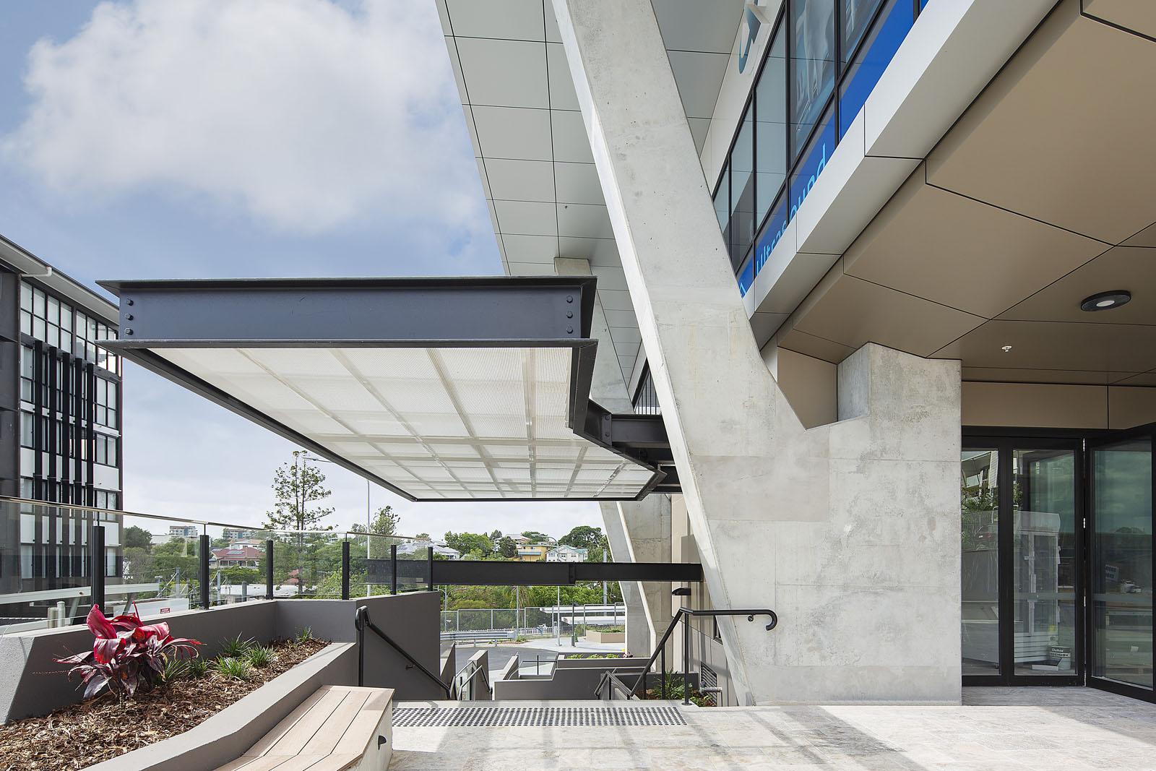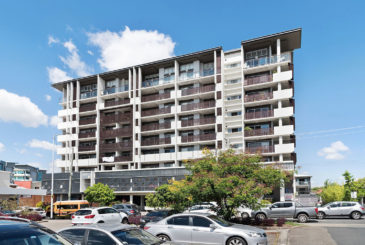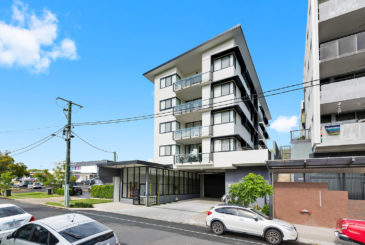The key project aim was to design and build a single facility that conveniently contained all the services required by the end users – with the day hospital at the heart of the project complemented by other support facilities patients may also require. The project was unique in terms of the range of different tenancies that were being incorporated into the one development, each of which had very different base building requirements. The project posed unique design challenges for the DMA design team as the base building needed to provide adequate provisions for the future specialist hospital and medical services installation.
DMA Engineers was engaged to undertake the design of the building services including:
- Air conditioning system comprising variable refrigerant flow (VRF), DX split systems
- Ventilation systems, including underground carpark, plantroom and amenities ventilation systems
- Smoke hazard management systems including zone pressurisation, lift shaft pressurisation and stairwell pressurisation systems
- Building management system (BMS)
- Infrastructure allowances for future retail tenancies
- Main switchboards and electrical reticulation
- Base building lighting for internal and external areas
- Base building security systems with interfaces for hospital, hotel and childcare operators
- Base building communications and NBN
- Provision for backup power generation for the day hospital and essential base building services.
With so many different fit-outs required for one building, the building design for the development was divided up into key portions to ensure the core requirements for the varied stakeholders were the key focus for each job. The four sub-projects for this development were:
- Base building and common areas including life safety systems
- Tenancy warm shell provisions
- Hotel fit-out including air-conditioning, power, lighting and integrated security systems
- The Sky Homes residential apartments fit-out including air-conditioning, power, lighting and communications.
Throughout the design process, the requirements of the major building tenants were continually reviewed to ensure the final building services design had sufficient flexibility and capacity to cater for the tenants’ needs. These reviews identified spatial allowances, services connections and functional requirements to be incorporated into the base building to accommodate medical tenancies.

