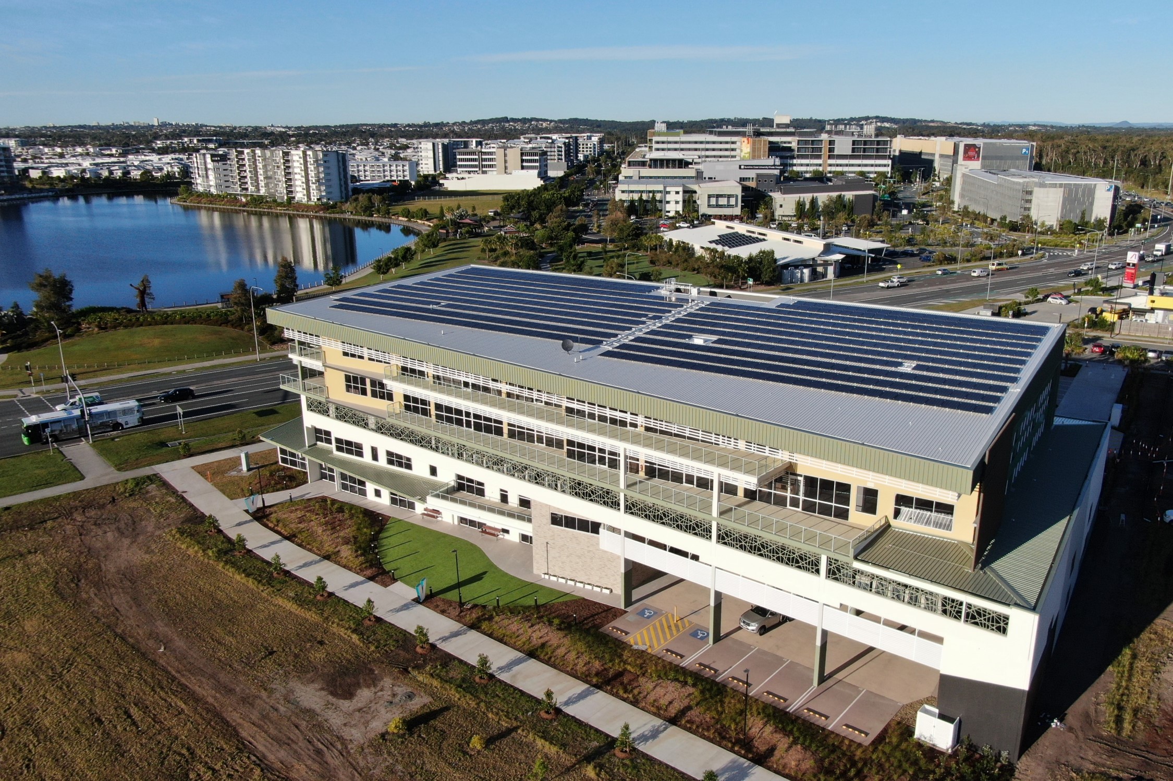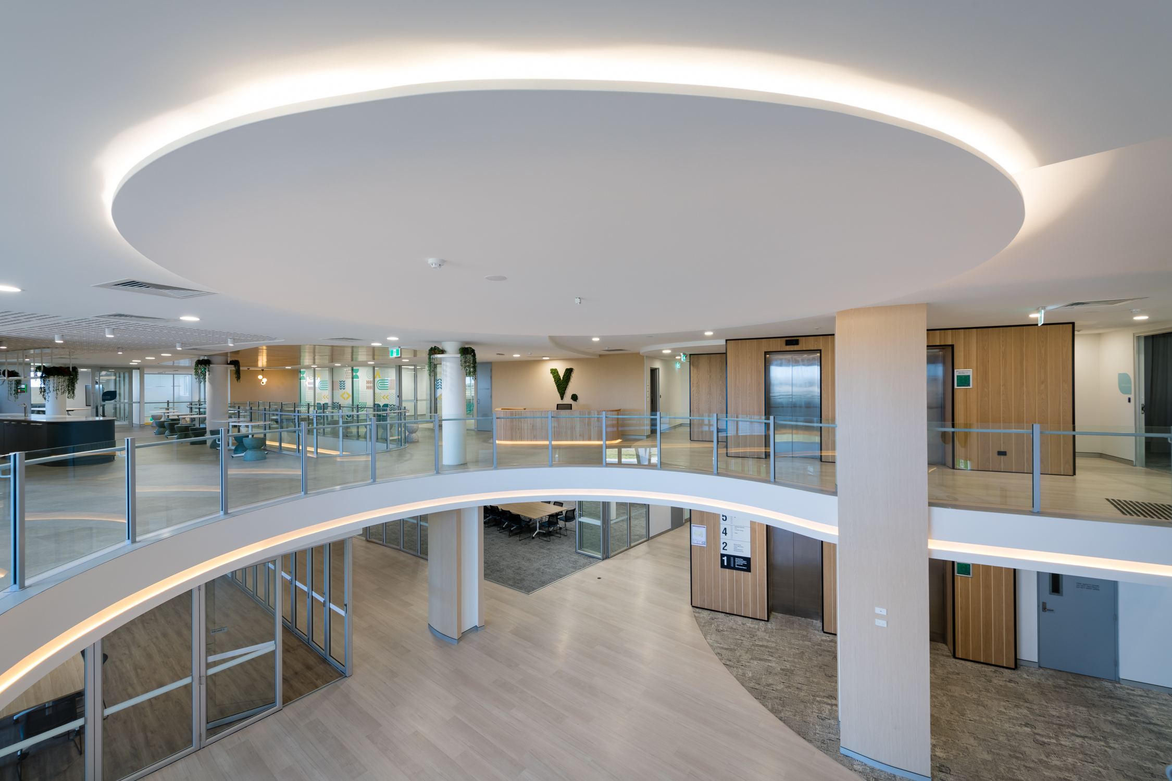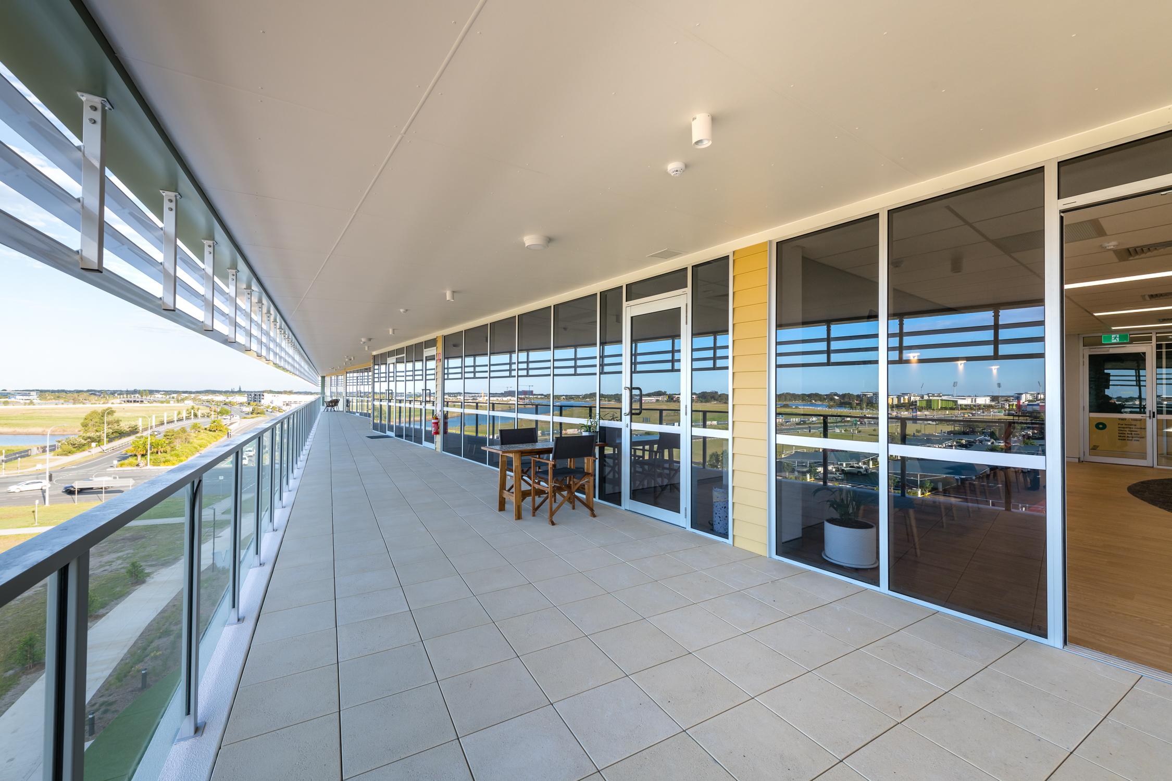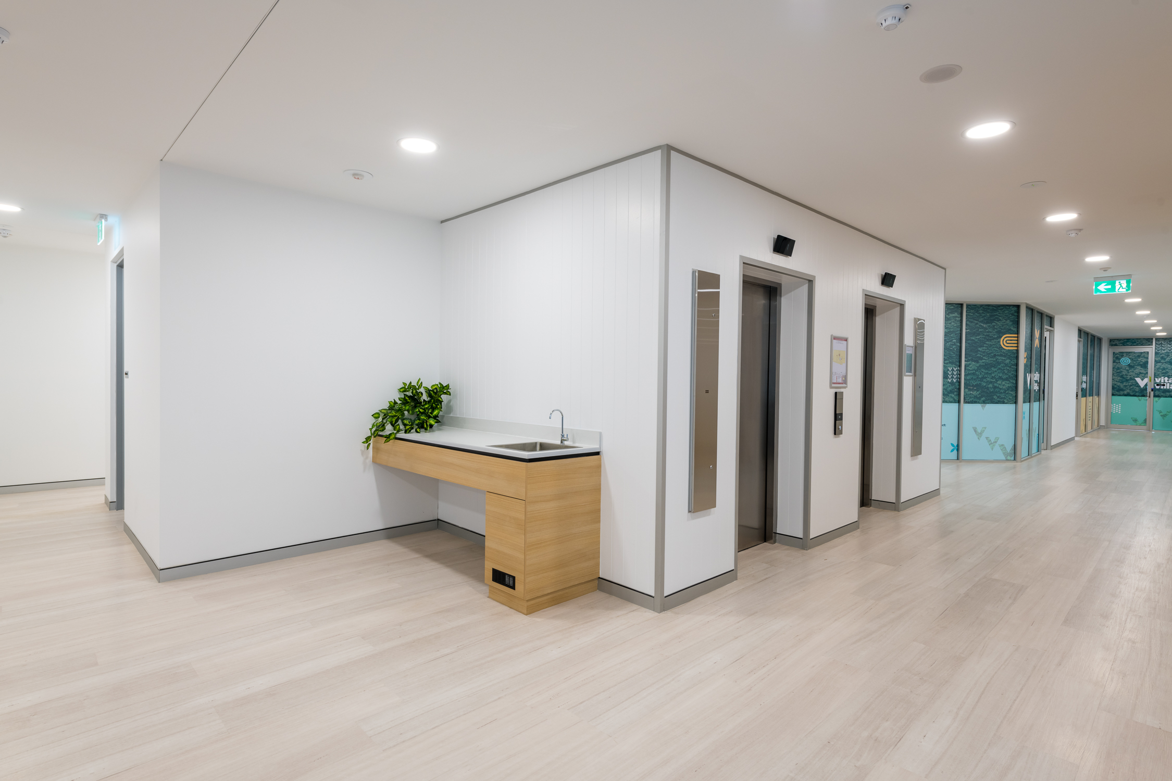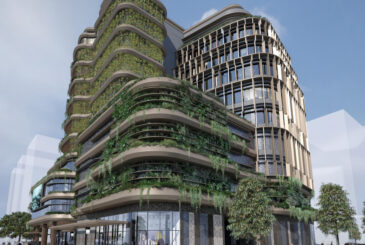Working alongside McNab to ensure compliance with the performance requirements of the BCA at every step of the project, our Fire Safety team provided early stage concept design advice to ensure a smooth integration with the architect’s plans and the designs of the other engineering disciplines. This also helped the client to have greater transparency over project costing, and provided higher certainty for the design requirements.
The benefits of the fire engineered solutions we created included:
- flexibility and future proofing the building layout design by optimising the useable/lettable floor area. For example, by undertaking a detailed occupant egress analysis we were able to achieve greater egress travel distances with a fire safety solution comprising of smoke separations and an enhancement of the smoke detection system.
- another example of the performance solution utilised in the building design was allowing for an alternative fire egress stairway location other than that specified under the prescriptive requirement of the BCA. This ensured minimal impact on the architectural concept design and resulted in a more efficient use of building space.
- the preparation of a Fire Engineering Brief for discussion with QFES which was developed into a Fire Engineering Report which was submitted to and accepted by the fire brigade and the certifier.
Overall, our fire engineered solutions were based on first principle approach verified through fire engineering calculations and risk analyses to allow flexibility in the building design while ensuring building safety and code compliance.

