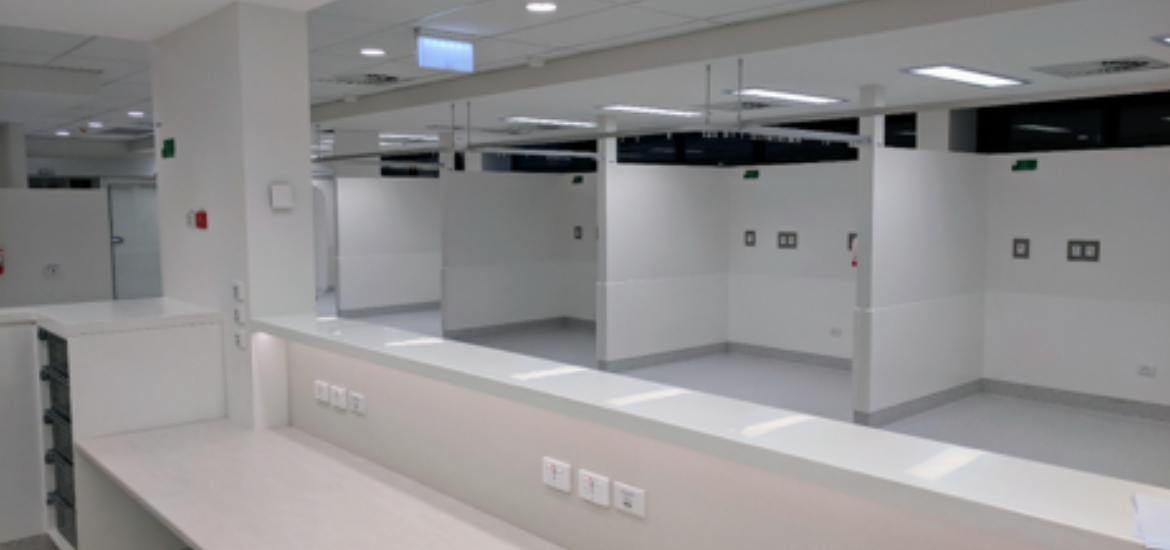The new fit out was located in an existing area of the hospital and had been previously fitted out as an Emergency ward and later a maternity ward. This meant that there was a significant amount of existing services in place, serving both the area in question as well as serving adjacent areas such as operating theatres.

DMA Engineers was engaged to document the Mechanical, Electrical, Medical Gas & Hydraulics services for the project. This included:
– Power and lighting including new distribution boards and body/cardiac protection.
– Nurse call and communications systems.
– Electronic access control systems.
– Fire detection and warning systems including very early smoke detection apparatus (VESDA).
– Air conditioning including replacement chilled water air handling units.
– Ventilation.
– Medical gases and suction services.
– Hot and cold water services.
– Sanitary drainage.
During the design development phase, our scope was expanded to include the replacement of the air handling unit (AHU) serving the new LPOS area. The new air handler needed to be a multi-zone face bypass type unit which required intensive spatial planning and coordination to fit the unit, associated ductwork and accessories within the existing plant room which was located on level 3 and only accessible via a stairway.
Initially the hospital’s service consultant proposed to install a substantial scaffold on the outside of the building to replace the AHU however after assessing all the options, we determined that disassembling the AHU and taking the individual pieces up the stairs was significantly more cost effective.
In collaboration with the project architect dwp, we engaged with the key stakeholders at Logan Hospital including Metro South Health and BEMS (Building, Engineering and Maintenance Services) to ensure that the design aligned with operational requirements. Updated designs were presented at the end of the design development and contract document phases to be reviewed by the hospital with the feedback then incorporated into the design.
Through the consultation process, we were able to ensure that the fit out was fit for purpose and met all Queensland Health’s Critical Infrastructure Requirements (CIR). We were also able to ensure that the replacement AHU was able to be procured and installed in a cost effective manner.

