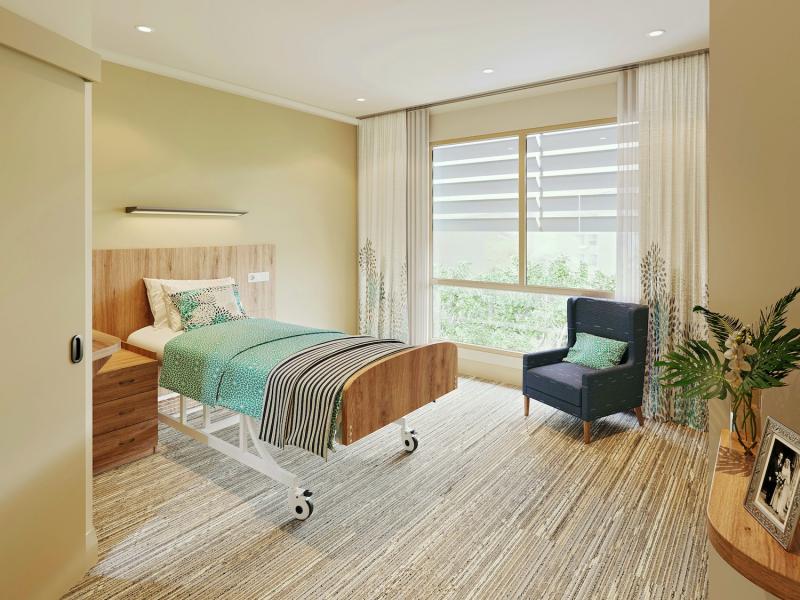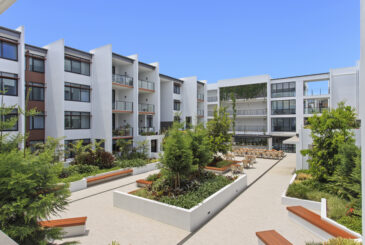This project was completed over two stages, the first stage was the building expansion and the second stage was the refurbishment of the existing facilities.
Stage one involved constructing space for 34 new patient beds, facility communal areas, staff areas and a new hairdresser. There was also a new staff lift to be built and a walkway between the existing site and the new expansion.
Stage two of the project involved demolishing some existing areas within the site and then reconfiguring the rooms. All lights, GPO’s and switches within the site were replaced and a new security system was installed. There was a new nurse call system installed along with new data and TV aerial systems. All the air conditioning and exhausted ventilation units were replaced and upgraded. DMA was responsible for designing and integrating these new systems.



