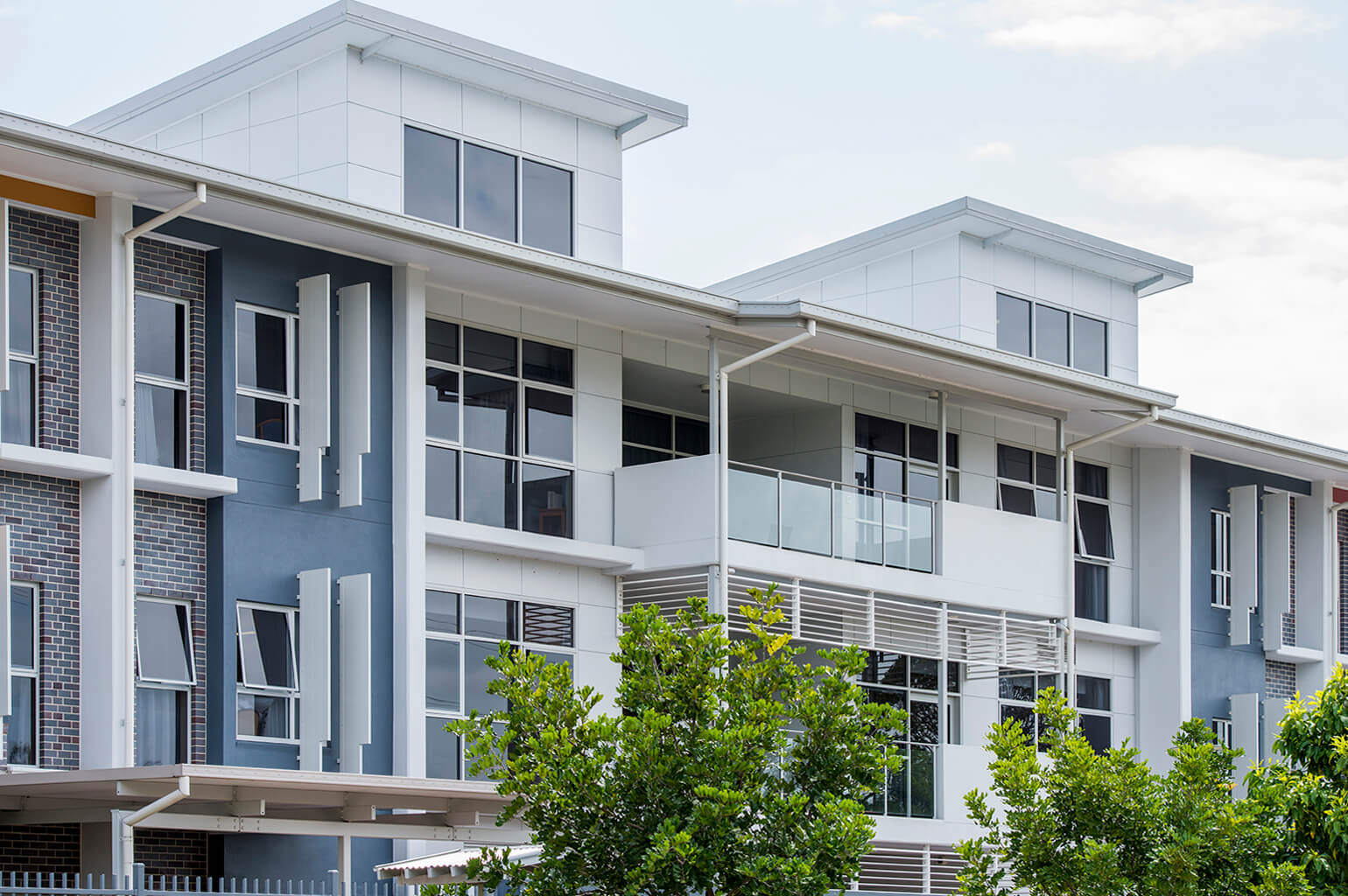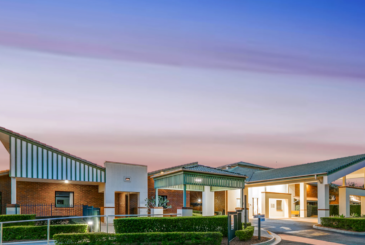Regis set out to improve the wellbeing of residents through improvements to the physical environment. The project involved the refurbishment of the existing Community Area, Servery, and Lounge & Dining areas, as well as the addition of a new Massage/Day Spa, Café, Hairdresser, and Sensory Rooms. There was also a small expansion to cater for an additional six beds for the Lucinda Building to meet additional demand.
This project involved the refurbishment of both Regis Griffith and Regis Lucinda.


DMA Engineers was engaged by Regis Aged Care to undertake the mechanical and electrical design services for the project. This included:
• Altering the existing air conditioning and mechanical layout to suit the new room layouts.
• Providing new energy efficient air conditioning systems to the new bedrooms.
• Providing new air conditioning systems to all bedrooms in the Griffith Building which were not previously air-conditioned.
• Providing new ventilation systems to the servery.
• Installing new call buttons, MATV distribution and data / phone cabling to the new bedrooms.
• Upgrading existing switchboards to meet current code requirements.
• Upgrading the common area lighting in the Griffith Building to LED lights.
• Upgrading ensuite lighting.
• Altering and reconfiguring lighting and power outlets to suit the new dining and lounge space.
Our team worked closely with the project architects, Group GSA, to integrate the building services within the unique spaces. We also provided recommendations on various types of air conditioning systems and light fittings suitable for the facility for consideration during the design stage.
The main challenge this project presented was to maintain an operational environment during the refurbishment works. We worked closely with the project architect and peer design consultants to ensure the design was fully coordinated to avoid ‘surprises’ during the construction stage. This minimised construction clashes, kept the job flowing and ensured the construction schedule was met.
CLIENT: REGIS AGED CARE (with Project Architects CROUP GSA)
LOCATION: SANDGATE, BRISBANE
SECTOR: SENIOR LIVING
SERVICES: MECHANICAL, ELECTRICAL
STATUS: COMPLETED
PROJECT VALUE: $5M
YEAR COMPLETED: 2017
PROJECT IMAGERY: COURTESY OF REGIS


