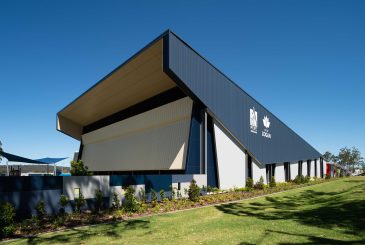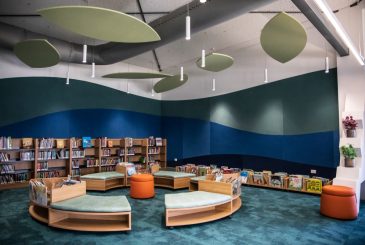Delivered by the Destination Brisbane Consortium, the Public Realm component of the development has a combined total of seven parks, courtyards, and public spaces including the existing Queens Gardens and Miller Park, as well as the future Waterline Park, the Undercurrent Village, Queen’s Wharf Plaza, The Landing, and Bellevue Place.
DMA Engineers was engaged by Blue Star Pacific (BSP) to complete the D&C electrical design from 80% D&C to Approved for Construction. The works included the design of the lighting, power and communications to the Riverline and Ridgeline areas. These areas included all the parks, courtyards and public spaces within these areas. The design was modelled in LOD300, with the Ridgeline as-builts being modelled to LOD500.
Key design solutions included:
- Designing and coordinating conduit and pits in an area with limited available space and several obstacles such as exclusion zones for Energex HV cables, Raised Expressway (REX) exclusion zones, limited depth concrete foundations.
- Incorporating power outlets, lighting, CCTV, wifi, etc on light poles.
- Accommodating electrical distribution boards and communications racks above the 1:100-year flood zone.
- Incorporating lighting and CCTV to the existing finger wharfs.
- Design and interconnectability of lighting, power, security and communication systems across different gradients and usages, i.e. Velo Café, Miller Park, Brisbane Steps, etc.
- Specialist lighting design to various features located throughout the Riverline, including festoon lighting, art feature lighting, Shark Shelter, etc.
During the 80% D&C process, submissions were made to Brisbane City Council (BCC) to ensure acceptability according to BCC requirements. In addition, the design incorporated communication connections back into the IRD.
Our team provided a tailored solution that exceeded the original design to ensure that the new public realm for Brisbane provides an enhanced pedestrian environment with a variety of spaces and walkways that link the city to the development and with the Brisbane River.
The core of the integrated resort development will open in 2023, with further development of the precinct in following years.






