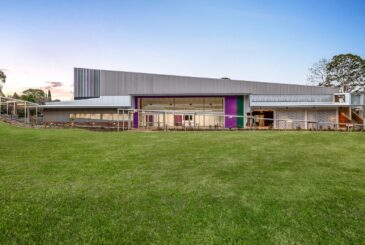To meet expected long-term growth, the Richlands East State School Early Learning Centre was designed to provide a total of eight teaching areas. Six of these areas have been fitted out in the short term to meet current demand, with two additional spaces to be future-proofed for fitout when required.
Engaged under the Giarola Architects team, we designed the Electrical, Mechanical and Vertical Transport services for this new facility. This included:
- Negotiating difficult electrical demand limits on an already constrained supply, and coordinating a new feed from the existing main switchboard.
- Completion of a Section J DTS assessment report by our mechanical team, based on natural ventilation throughout.
Working together all parties involved successfully and completed the project to deliver a safe, hygienic, and energy efficient facility designed for future growth.




