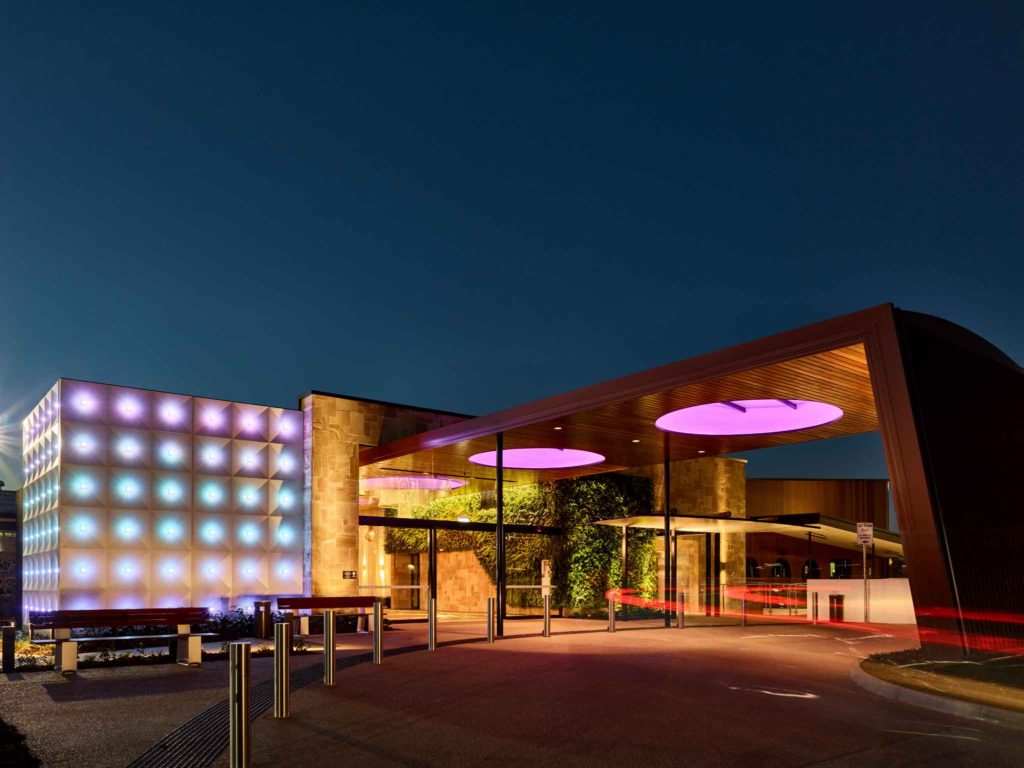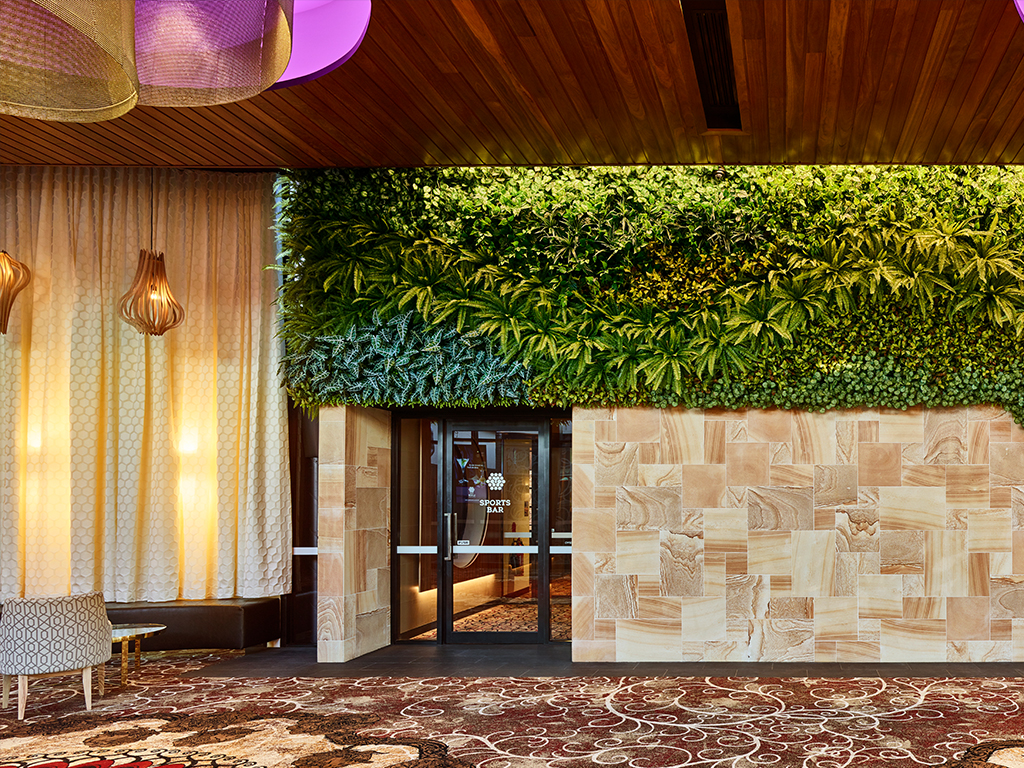Upon approach, the Lion Sports Club is now unmissable. The first stage redevelopment has created a dramatic experience on arrival, with an illuminated cast bronze lion statue, extensive water feature and a bright concrete feature wall embedded with 72 puck lights greeting patrons at the front of the club. Complementing this, an impressive range of up-lights, spotlights, bollard and bunker lights illuminating the entire precinct.
Inside, natural light interplays with unique lighting solutions to take advantage of the view from the restaurant, café and lounge space, with a state-of-the-art virtual sports stadium creating a unique viewing experience. DMA Engineers was engaged by the architects, CAYAS, to complete the Electrical, Mechanical, Hydraulics and Dry Fire services design for the redevelopment.
The overall lighting concept was designed to create a welcoming environment at the club and a striking vibrant atmosphere. With feature lighting such a critical component of this, one of the challenges of the project was concealing the drivers and wiring for feature lighting that was incorporated into the design.
There was a strong focus on ensuring natural light and lighting solutions worked together to create a warm and natural ambience in both the internal and external space. One way this was achieved was by using skylights with concealed LED downlights in the rim of each skylight in the driveway porte-cochere.
Standard light fittings were used in a variety of ways to produce a dramatic but inviting environment. For example, in the sports bar standard up down lights were placed on the wall at a variety of different angles, creating a unique effect. In the foyer, two stunning inset pendants were incorporated into the design that used downlights and a unique mesh curtain cloth, while a large green wall was illuminated using concealed pelmet lighting.
To allow the client to theme the venue for events like the annual Rugby League State of Origin series, RGBW light fittings were incorporated into features such as the 72 puck lights inset into inverse pyramids in the entrance concrete feature wall. Inground uplights in the garden bed illuminate the façade and lion statue, while in the water feature and surrounds, a variety of water proof spotlights, bunker lights and bollard lights were used to create the dramatic entrance effect.
All functional lighting is on timers and PE cell to maximise sustainability, and switching zone control was used throughout the building to enable the client to switch off zones of lighting at different times of day to incorporate natural light.




