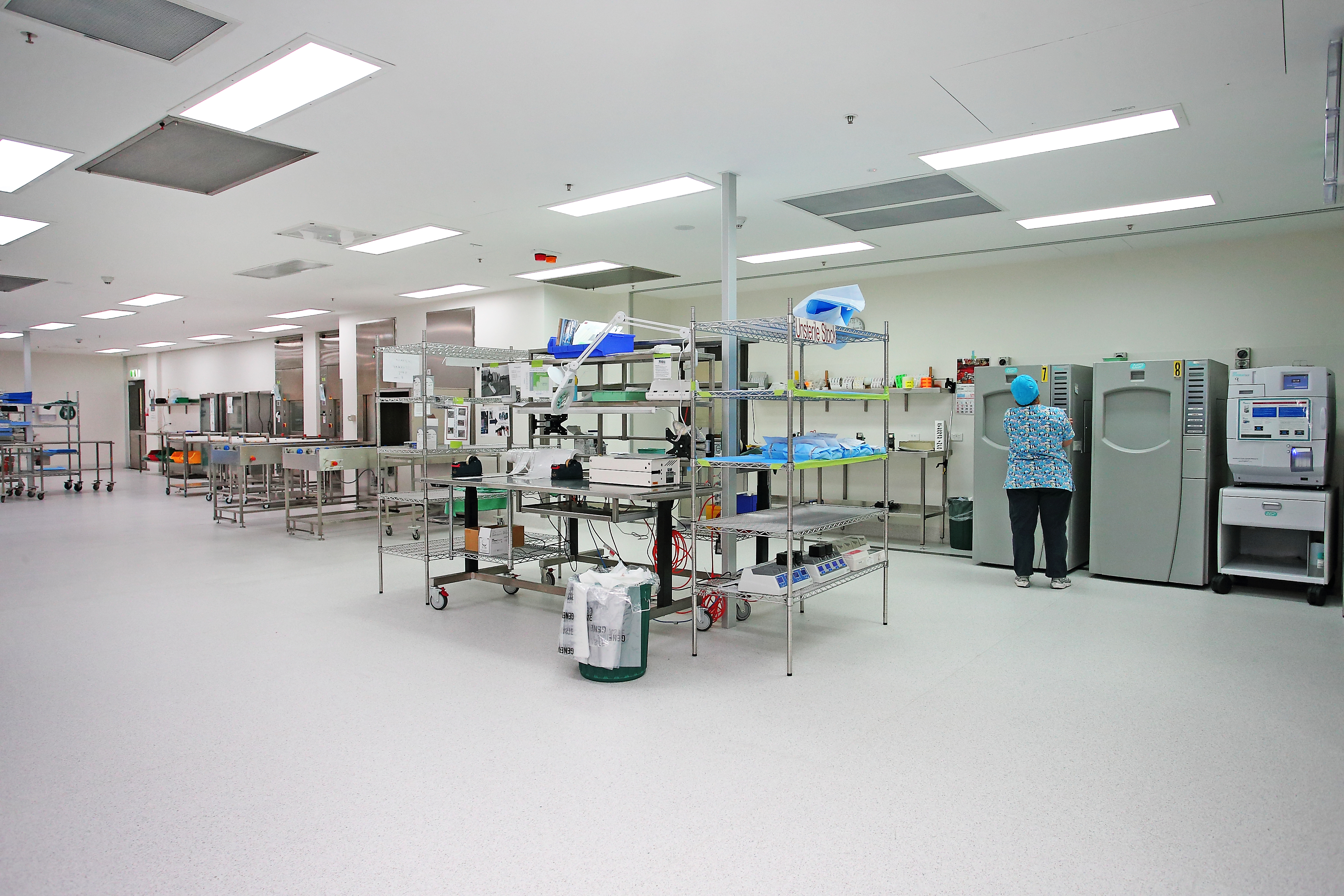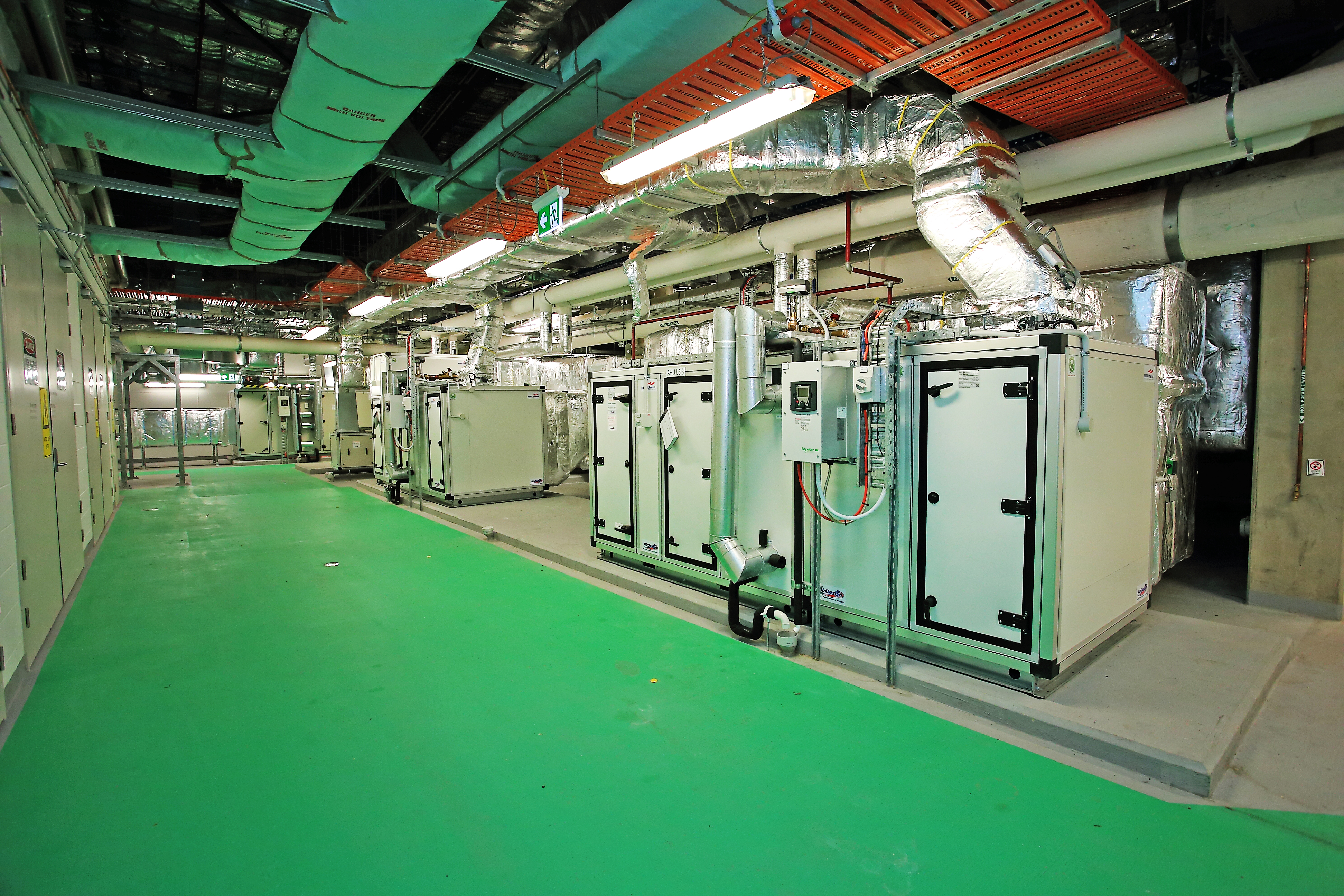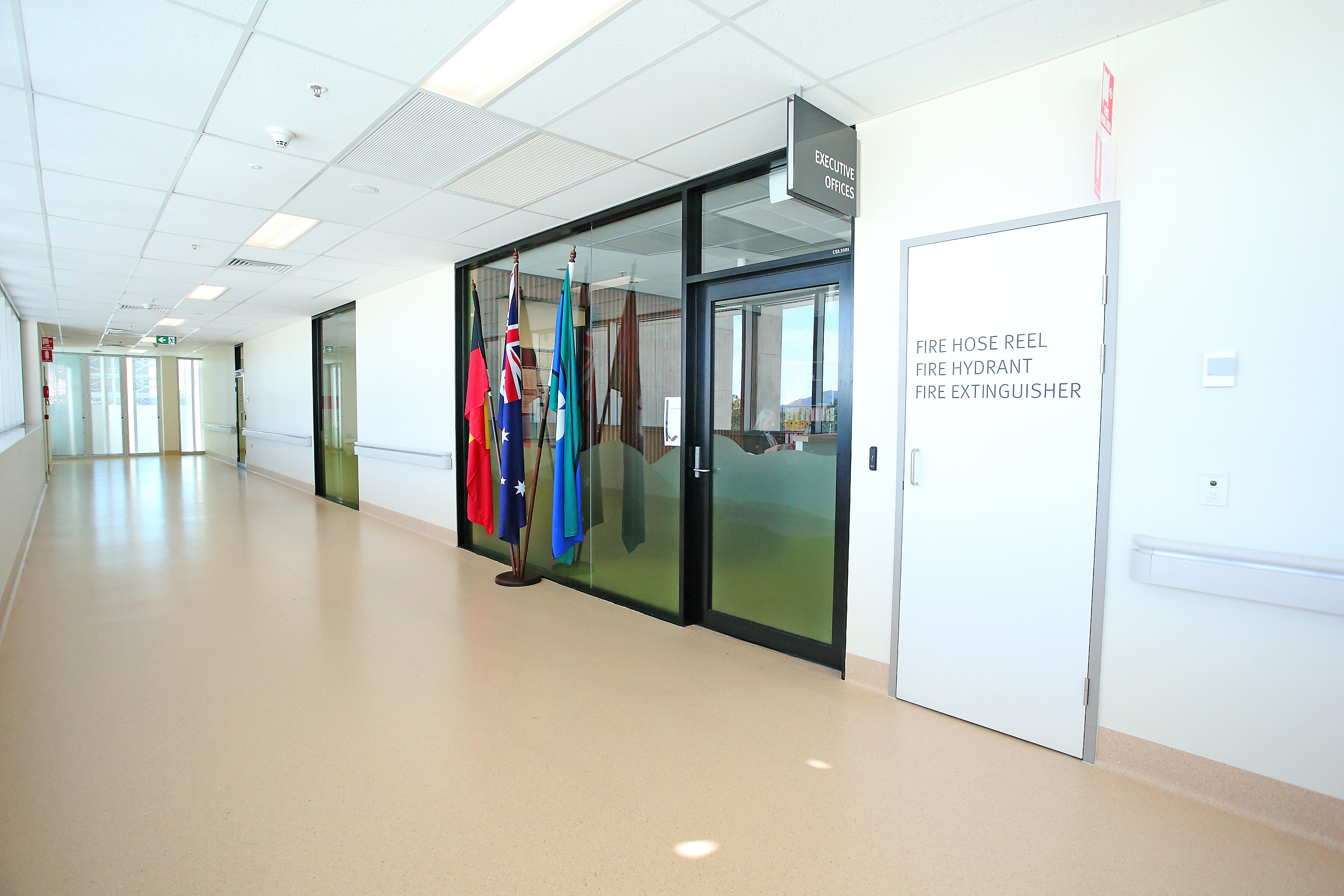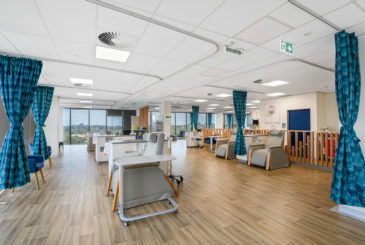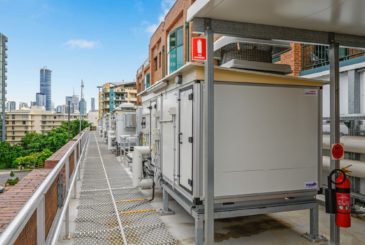Commencing feasibility stage in 2014 and reaching practical completion in mid-2017, DMA was responsible for all engineering building services for the expanded and upgraded CSSD. Our involvement commenced at feasibility stage, during which we acted as a key project team member working closely with Queensland Health, hospital stakeholders and user groups, hospital engineers, health planners, the project architect and other peer consultants to plan and deliver the project over five stages.
The existing CSSD located on level one of the three-storey building was increased in size from around 550 m² to approximately 750 m² and remained functional throughout all construction stages to service the hospital. The various engineering services were a mix of repurposed existing systems and new systems coordinated and engineered to fit within existing plantrooms, structures and architectural features in the hospital.
Work was undertaken in a tightly planned programme observing strict and restrictive infection control requirements of the hospital. Engineering systems were commissioned prior to handover. In addition to regular building services of mechanical, electrical, hydraulic and fire services, we were also responsible for the complete upgrade of the reverse osmosis (RO) water system serving the upgraded facility and achieving compliance with AS/NZS 4187:2014.

