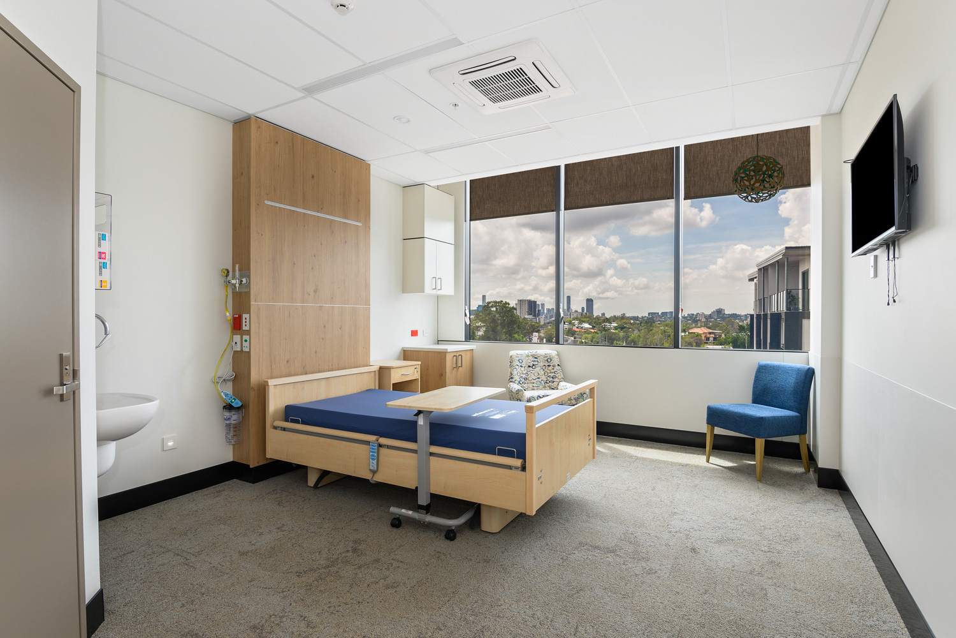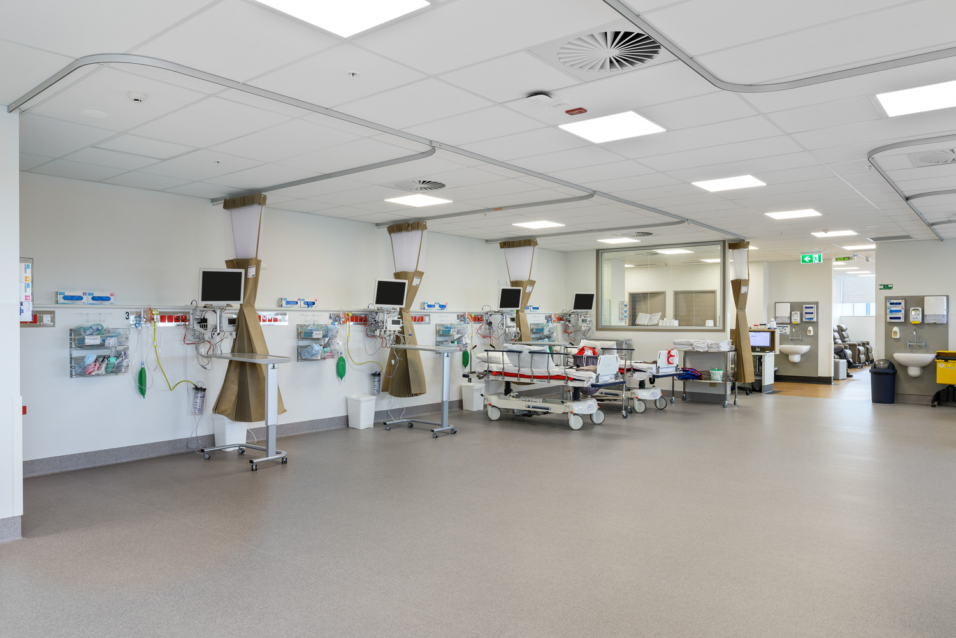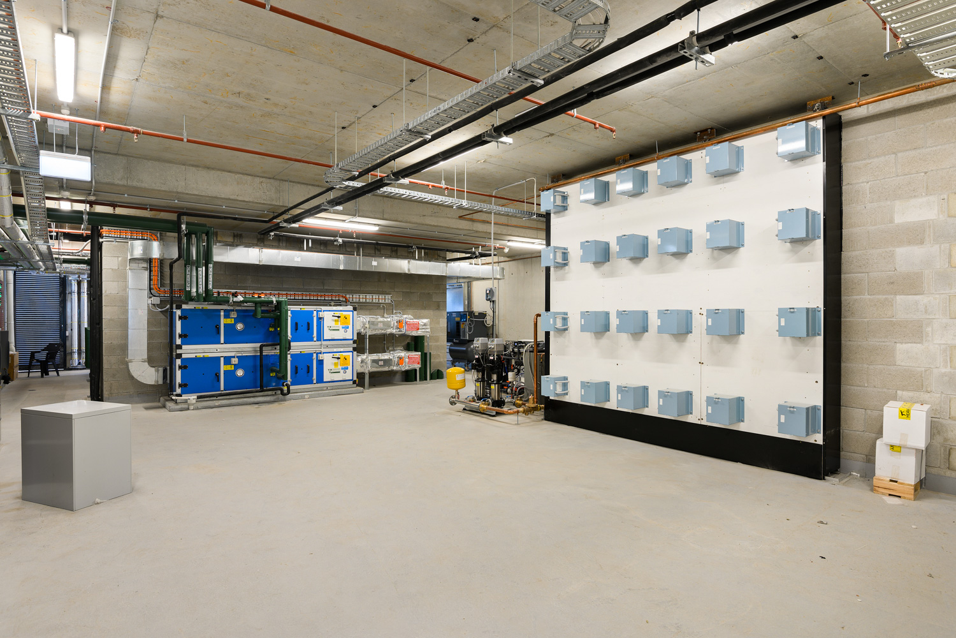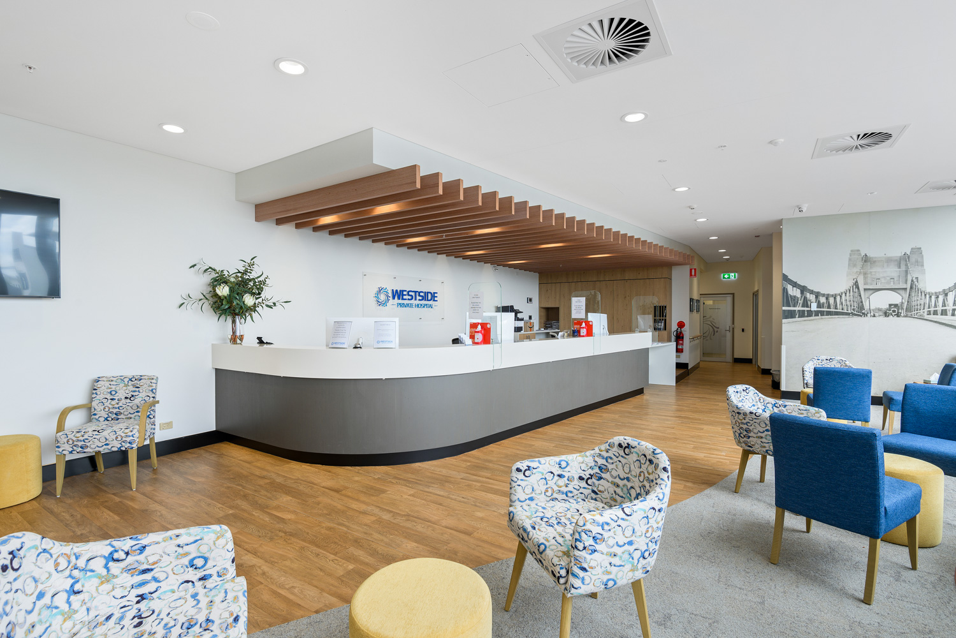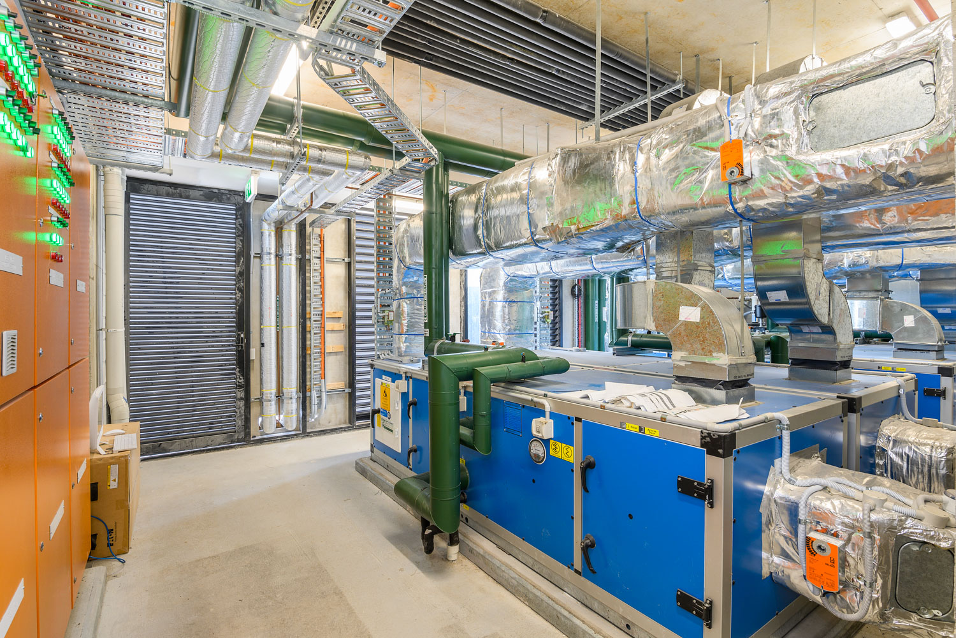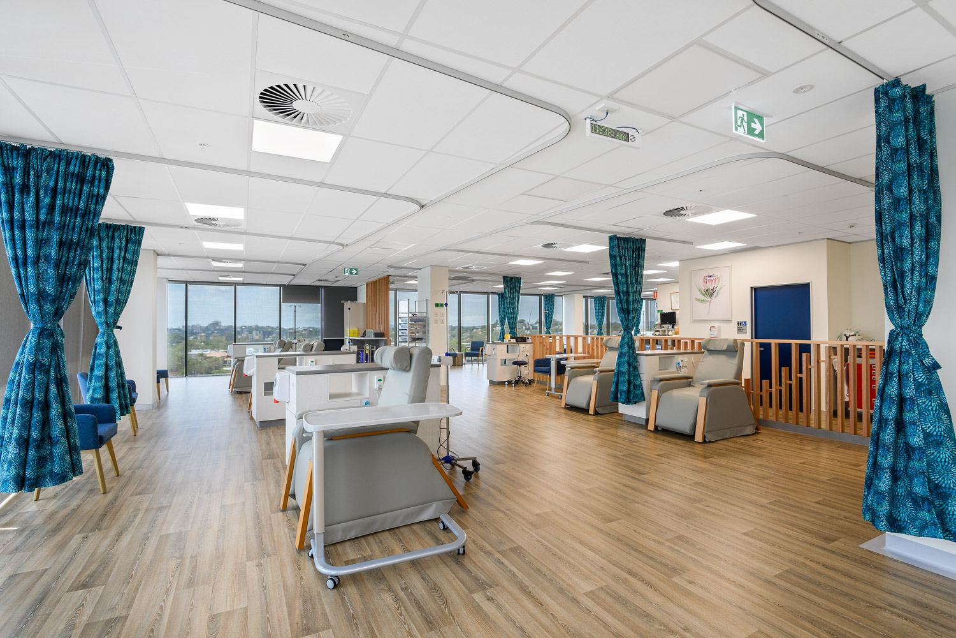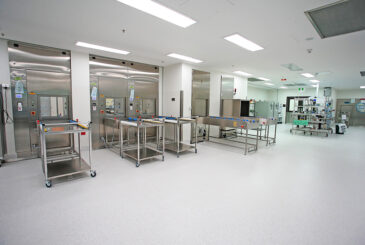New hospital and surgical suites
Central to the hospital’s design is flexibility, with the day hospital designed to allow many different medical specialists to utilise the space. DMA Engineers was engaged to undertake the mechanical and electrical building services design for the project. The key challenges posed by the development included the limited footprint of level one within the Taringa mixed use facility, and the client’s tight construction and operational budget. Working closely with the client, we were responsible for delivering:
- Dedicated chilled water system including air-cooled chiller and air handling units.
- Dedicated variable volume flow (VRF) air conditioning systems.
- Ventilation systems.
- High efficiency particulate air (HEPA) filtration to operating theatres.
- Building management system (BMS) switchboards and reticulation.
- Lighting for general, clinical and operating theatres.
- Power installation including body and cardiac protection.
- Communications and security including dedicated communications systems to theatres and sleep study centres.
- Backup power generation and load controls.
The fit out was designed in accordance with hospital design standards including the Australasian Health Facility Guidelines (AS3003) for body and cardiac protected areas, air-conditioning, medical gasses and all relevant communications and nurse call standards. The site was also provided with a backup diesel generator to allow key equipment to run in the event of blackout, allowing procedures to wind up safely and patients in recovery to be attended to as necessary. The backup generator also provides power to elevators for easy and reliable egress from all levels of the building.

