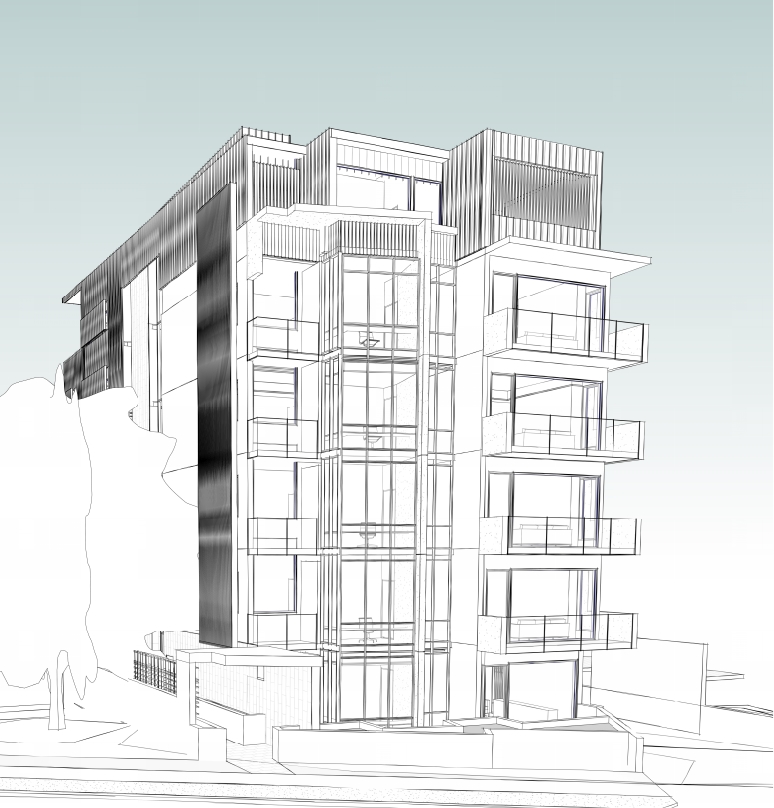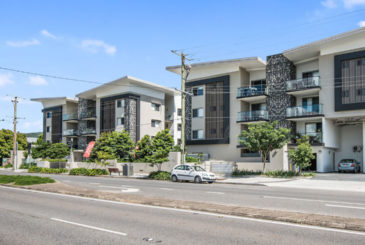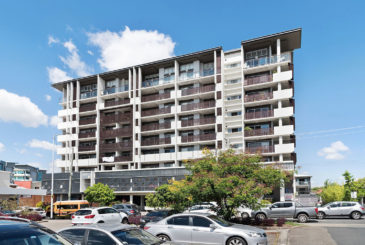DMA Engineers was engaged to offer an alternate performance-based solution to suit the existing development proposal. The final design solution comprised of:
- Australian Standard-compliant basement-level fire protection and occupant warning systems.
- Fixed window protection via external drencher sprinklers.
- Sprinkler system throughout the building in accordance with AS2118.1 requirements utilising fast response sprinkler heads throughout.
Full FER, FEB, and fire plan documentation was provided to support these design decisions, with supporting FireWind modelling software calculations. This solution ensured complete building compliance and personnel safety, without the need to significantly deviate from the initial development proposal.



