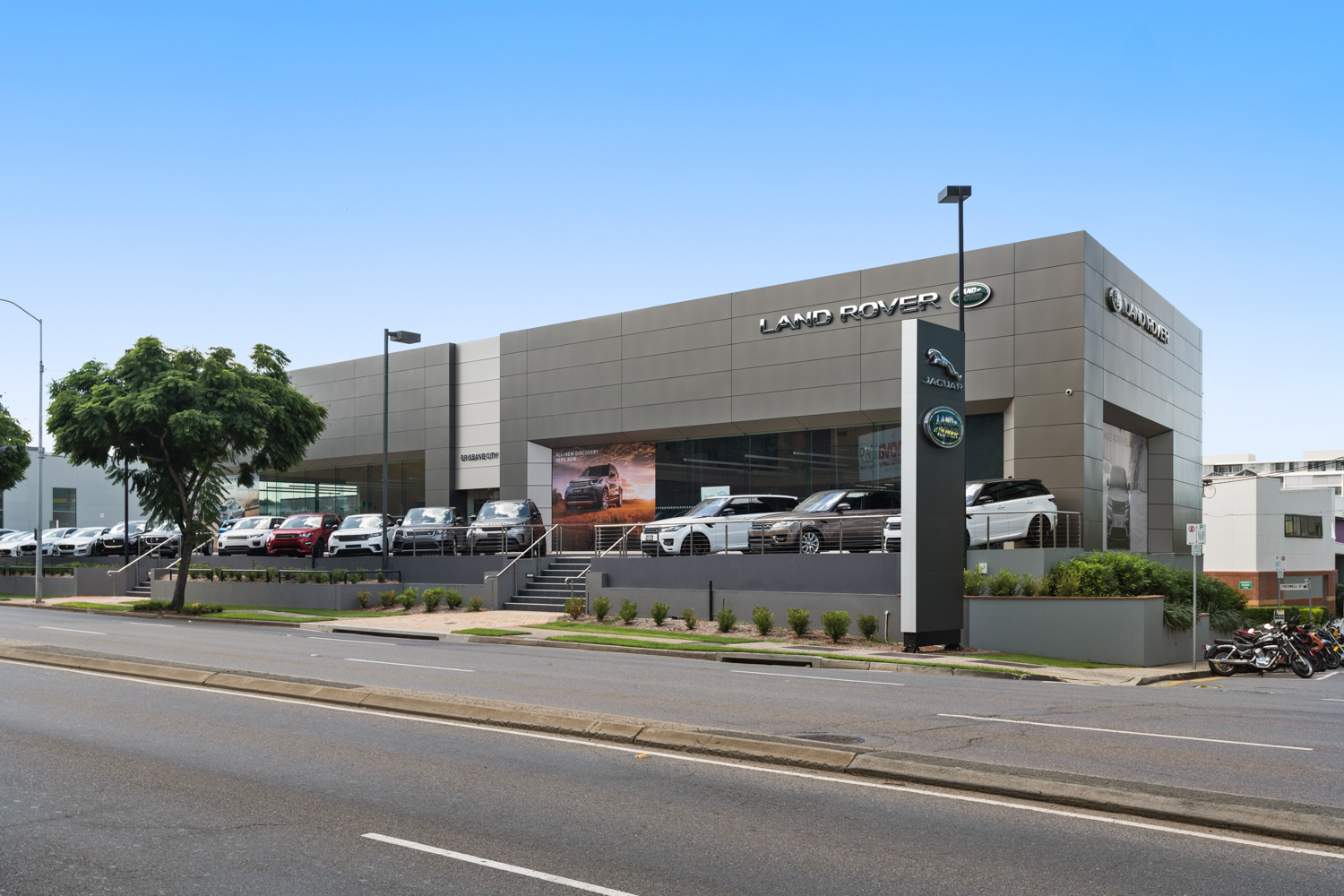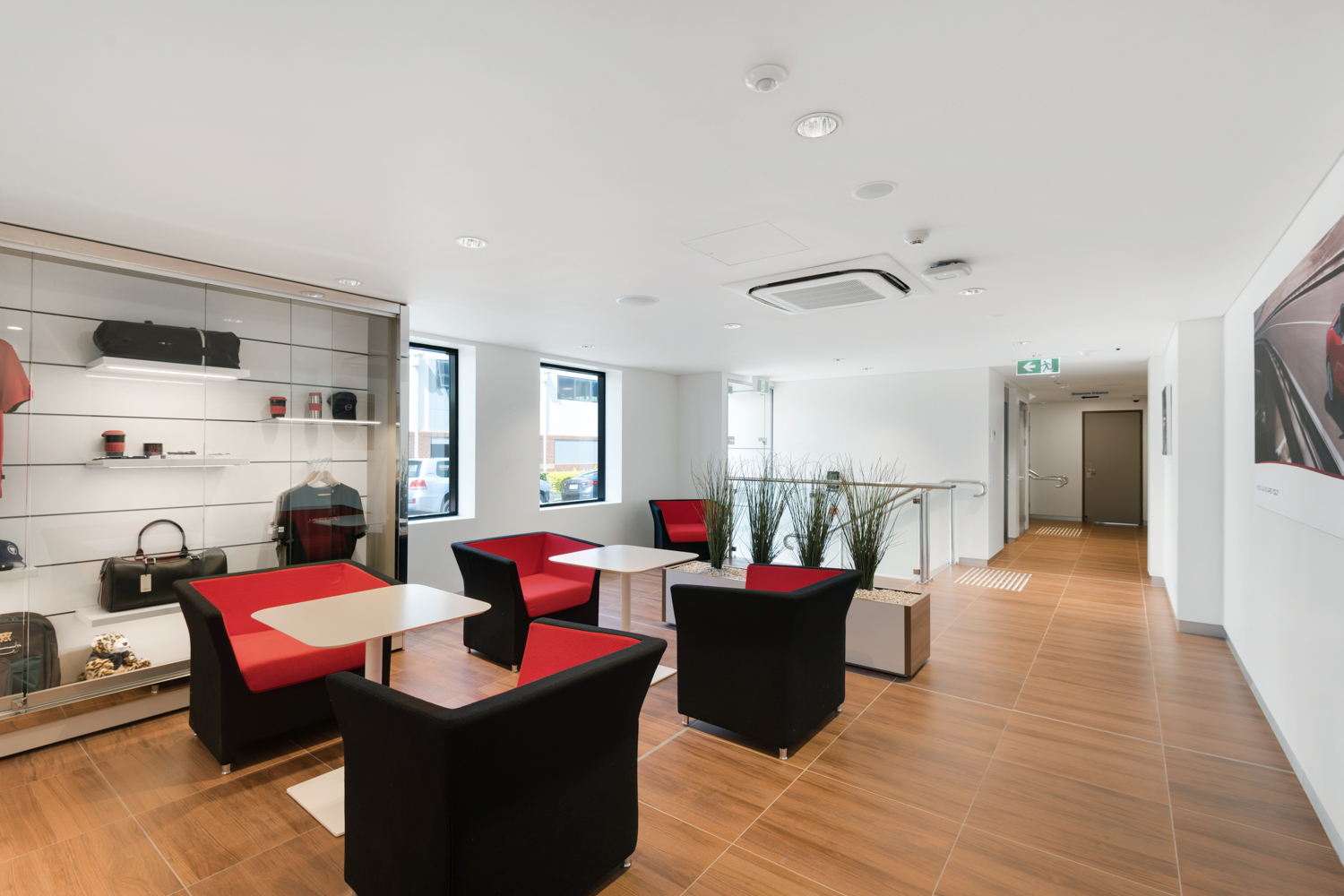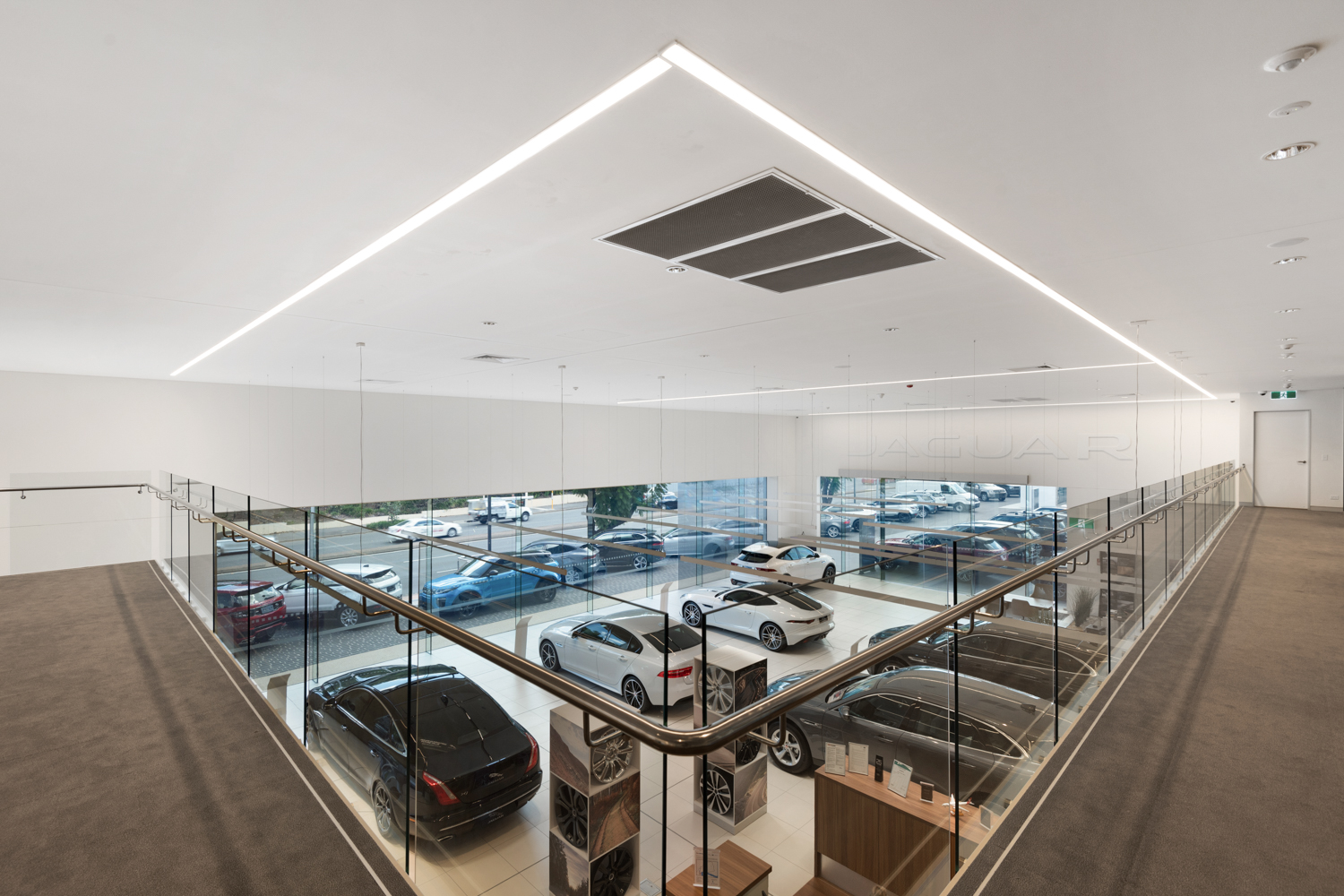Being a premium car manufacturer, Jaguar Land Rover needed a design that complemented their vehicles’ luxury status. Where previously JLR had occupied a single story building with low height shop fronts, the new design focused on enhancing street presence while simultaneously increasing the connection between the internal and external. This vision was achieved by incorporating a large glazed double storey voided showroom floor. Given the new building design focused on maximising height and transparency, the key challenge which we had to overcome was seamlessly integrating and concealing services within the minimised building fabric.




One of the key design elements used to enhance a car showroom for a prospective buyer is the lighting used to highlight the displays. We worked closely with a specialist lighting contractor and the architect to implement a bespoke modern lighting design. The result of the final installation was a lighting display which serves to complement the vehicles it illuminates, creating an environment which fully focuses a potential customer’s attention.
Significantly less visible than lighting, but equally as important, we worked closely with the architect and structural engineer to conceal the internal heating, ventilation, and air conditioning (HVAC) and hydraulics services within the building fabric without compromising ceiling heights.
A key element which led to the success of the final build was all design team members fully embraced 3D design and close coordination in Revit. Regular model sharing and open communication between team members enabled the designs to be collaboratively developed and implemented onsite without any surprises.
Without designing in 3D, many of the installed systems’ designs would not have been realised on this project. Designing in Revit enabled us to fully ‘test’ the practicality of systems prior to their manufacture and installation which meant there were minimal issues or adjustments required onsite. Furthermore, it allowed us to coordinate with the architectural and structural elements of the building to maximise ceiling heights with extremely limited services space. Some of the most notable areas were the basement entry and handover bay, where the AC system’s ceiling installation zone was limited to just 125-250mm. Over the course of the project our team was able to consistently meet client expectations by working within the constrained spaces for the service design to ensure the end result was a vast, bold and visually appealing showroom with a commanding first impression.


