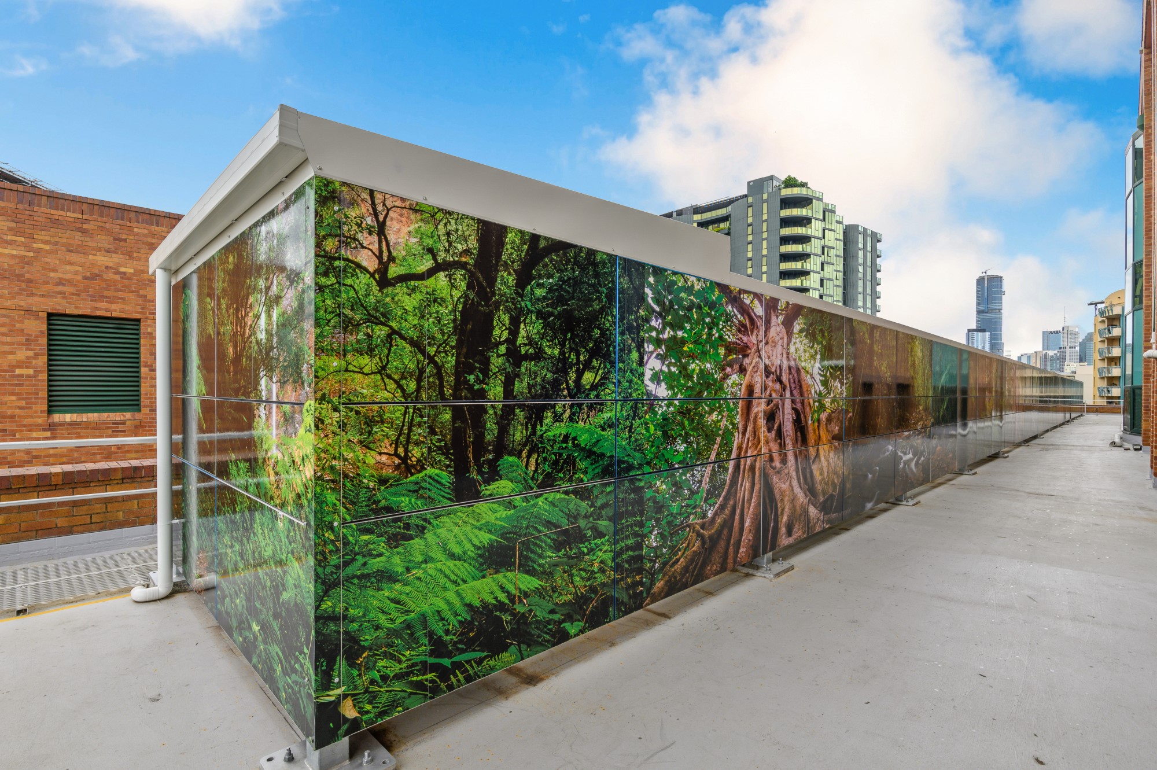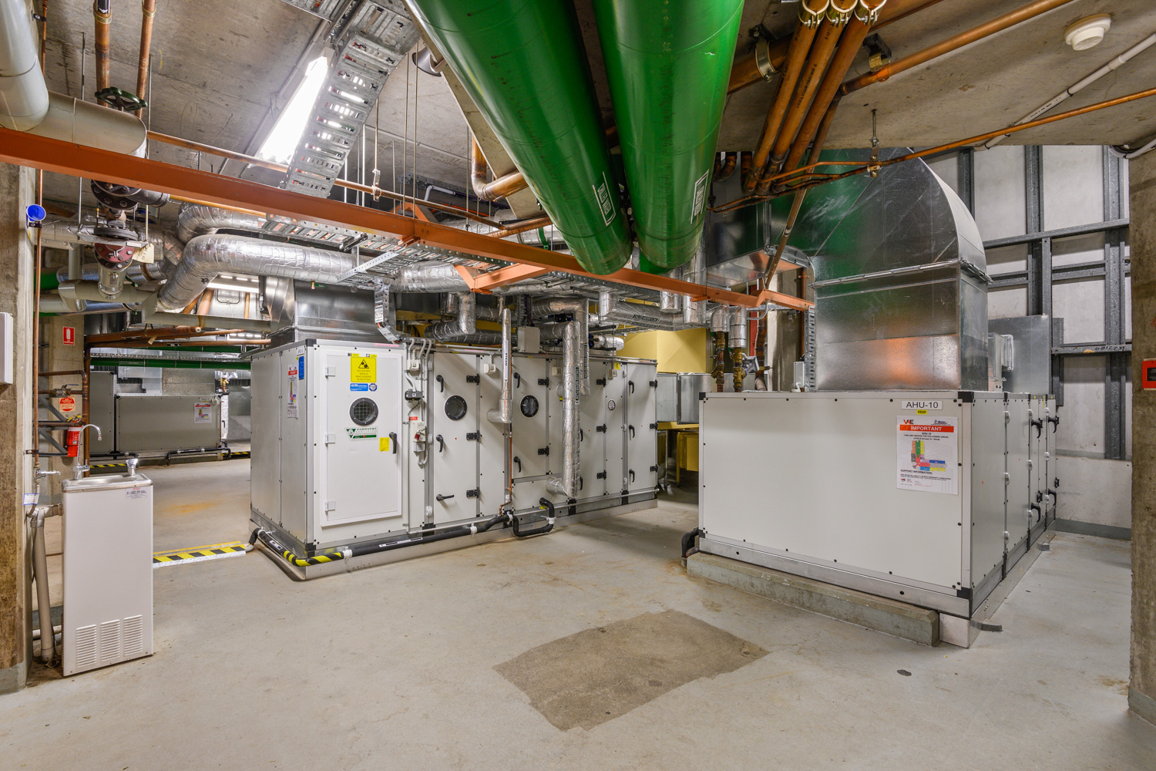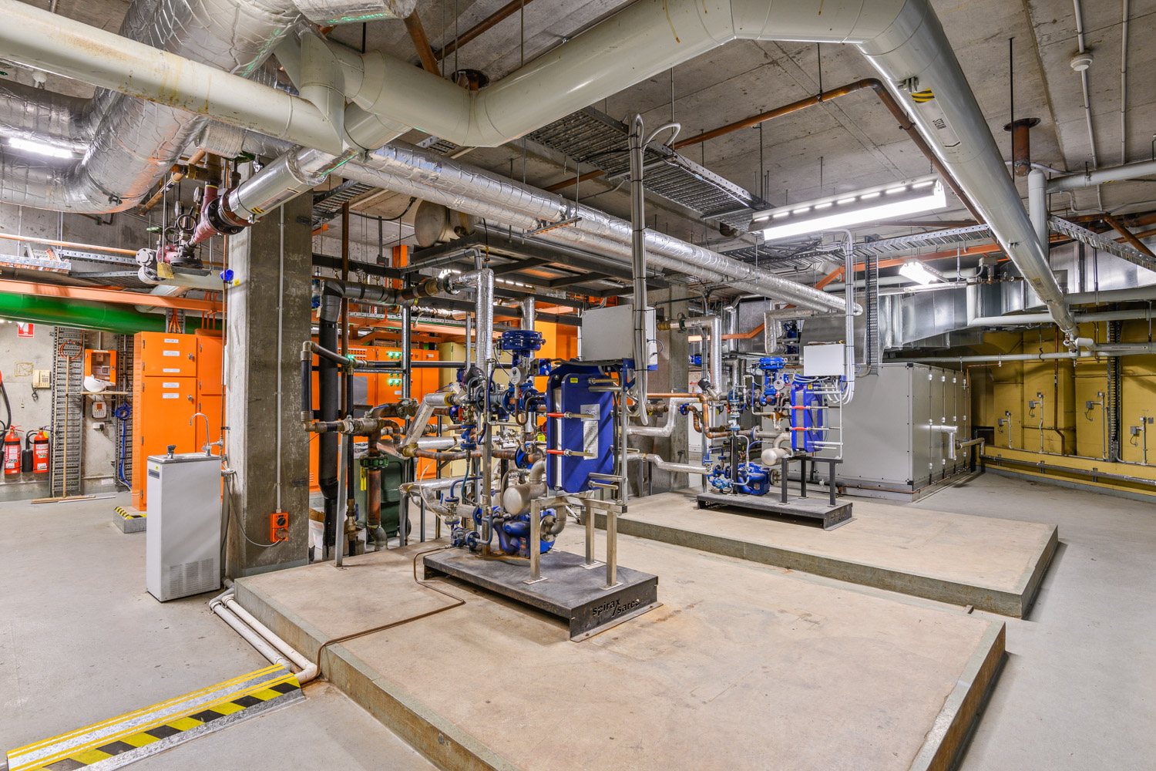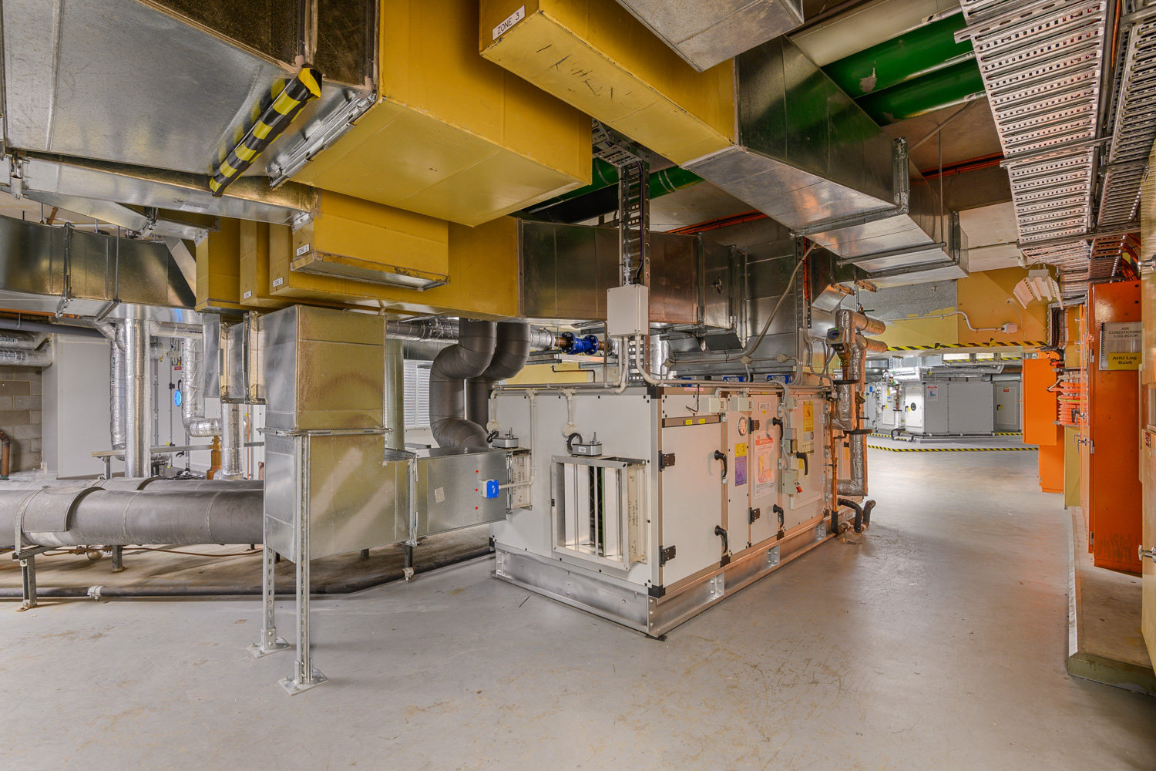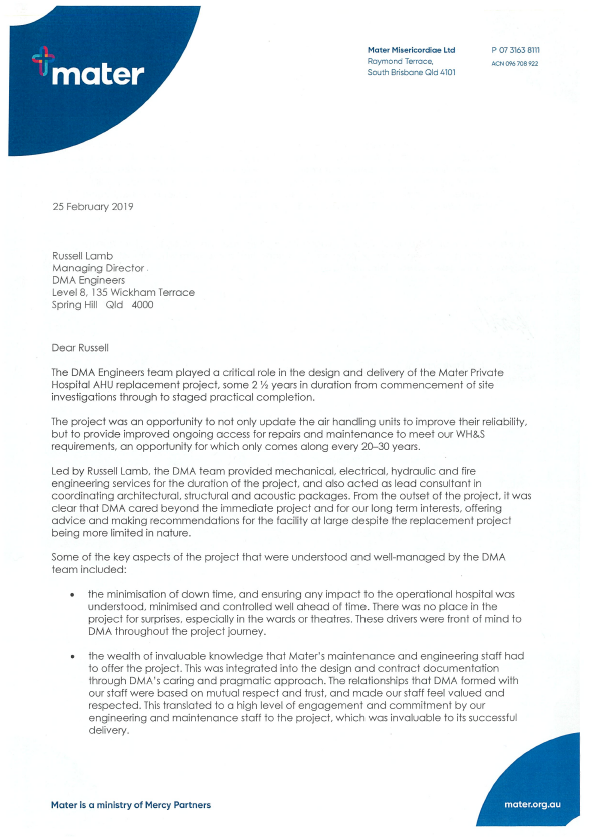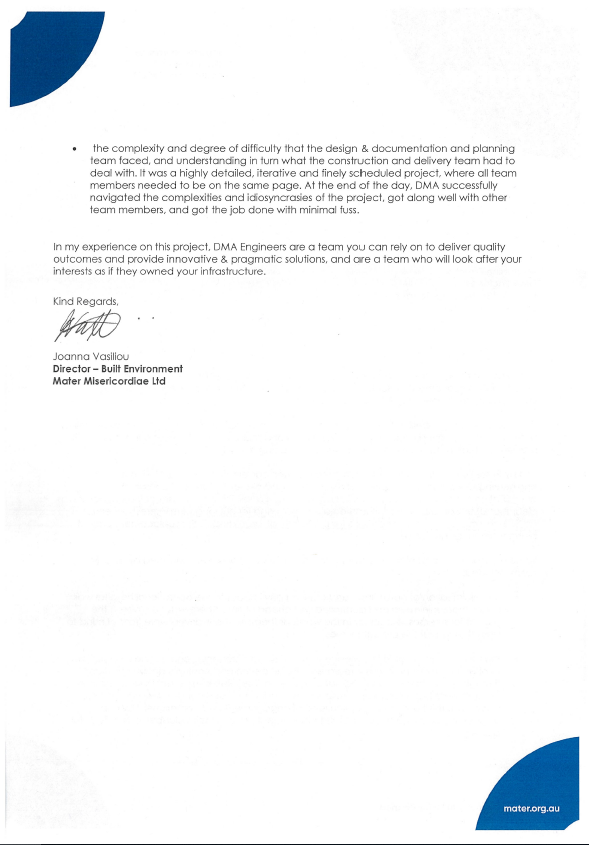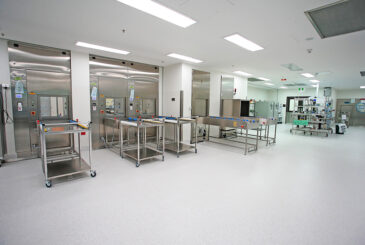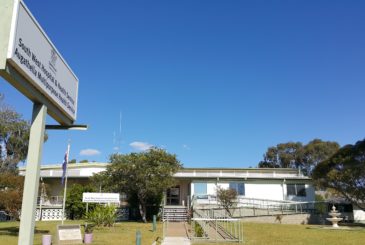Mater Health Services (MHS) aims to provide the best health care in Brisbane. Providing comfort and a high-quality environment for the patient, together with meeting vital surgical obligations are the upmost priorities for MHS. In keeping with this, the AHU upgrade project would address the existing AHUs which were unreliable, performed poorly and difficult to access for maintenance, while improving air regulation and circulation across the hospital.
DMA Engineers was engaged by MHS via John Staff Projects (QLD) Group as Principal Consultants to deliver this project. We were responsible for undertaking the mechanical engineering design and the associated electrical, hydraulic and fire design alterations. This included:
- Ensuring the overall electrical demand during and after the transition period would not exceed the existing demand.
- Reconfiguring emergency lights and exit signs to ensure compliance with Australian Standard AS3000.
- Reconfiguring the tundish to ensure condensate from AHU was drained away.
- Upgrading smoke detectors in plant room.
- Upgrading ductwork to meet current building regulations.
As a Principal Consultant for the project, we were also responsible for leading and coordinating with the project teams consisting of architects, structural and acoustic engineers to ensure the design met MHS design guidelines and aligned with operational requirements.

