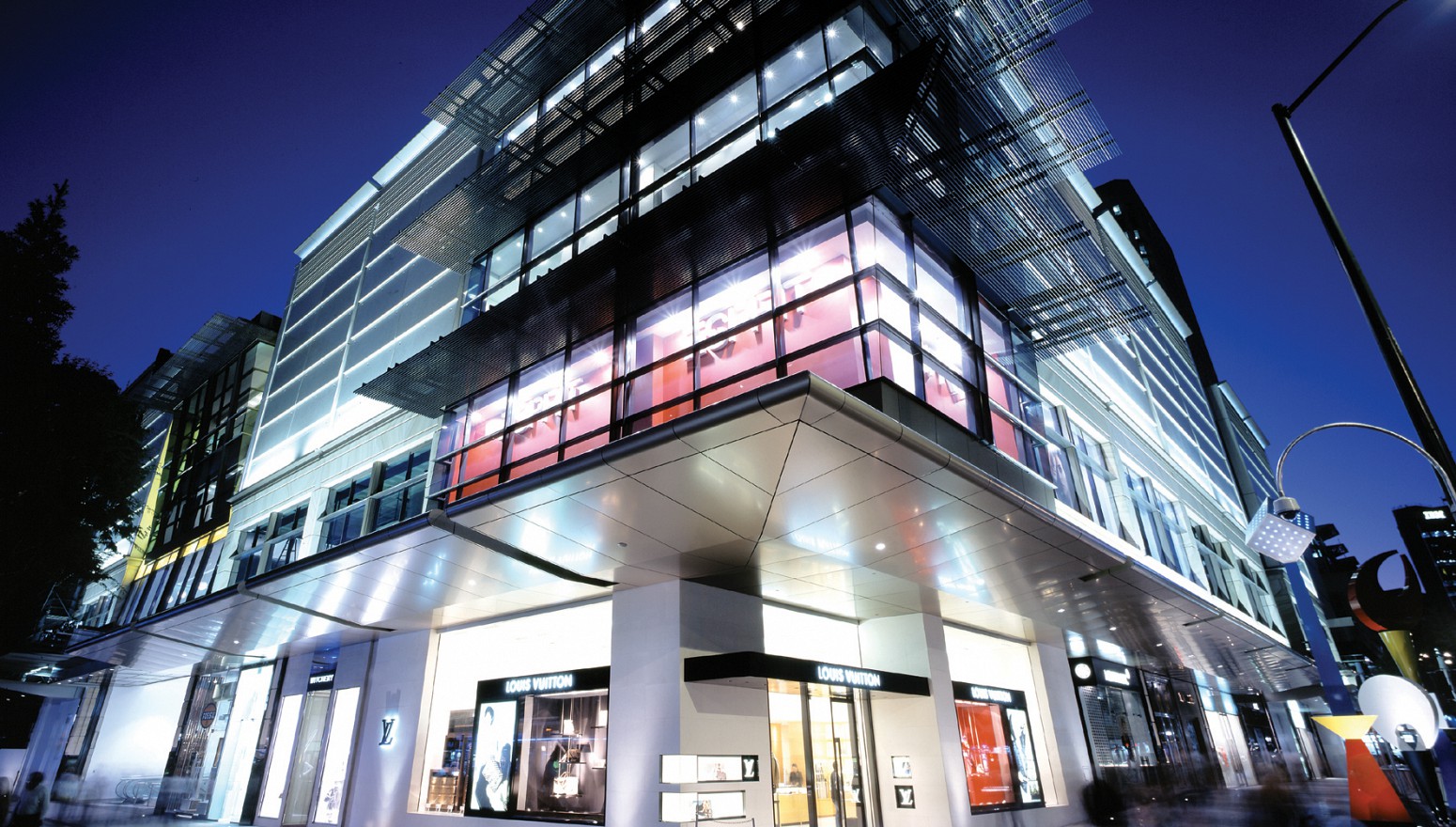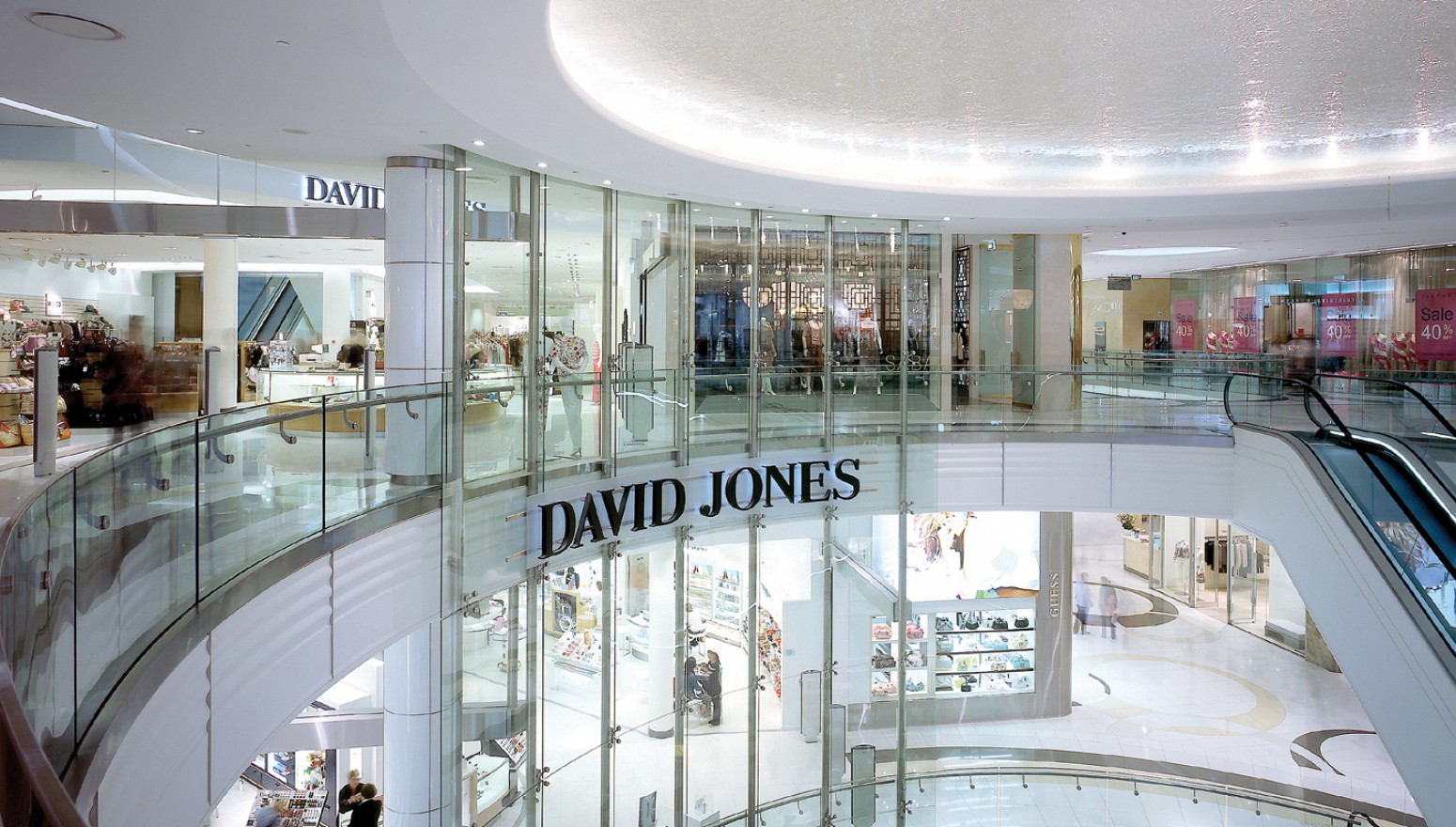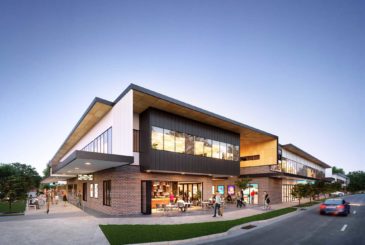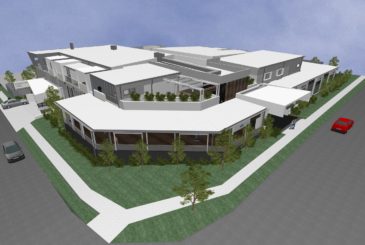The standout features of Queens Plaza are its large height ceilings and expansive voids linking the main mall levels. This coupled with the fact that the centre was designed to accommodate the construction of a future tower led to a complex structural design. A major challenge for the services design for the site was simply getting the services to ‘fit’ while working around limited ceiling clearances and extensive and large structural beams.
Some of the key features of the project included:
• The retention of two heritage listed buildings and a heritage listed façade.
• A 25 metre deep basement in a challenging CBD location.
• Underground Energex high voltage switch room with seven 1500kVA transformers.
• Two 500kVA backup generators.
• Seven chillers providing over 6.5 megawatts of cooling capacity.
• A complex CBD site with three major street frontages.
Our team had to think outside the box on many occasions to implement several innovative combined services designs to minimise the spatial requirements of plant and duct work systems. As 3D modeling wasn’t an option yet, the most significant contributor to the successful construction of the job was the commitment from all design team members to actively communicate and coordinate with each other.
The design team’s hard work and dedication to creating this Brisbane landmark was formally recognised by the industry at large when Queens Plaza won the prestigious Property Council of Australia Innovation and Excellence Award in 2008. Over a decade has elapsed since the completion of the project, and despite an ever expanding and evolving CBD, Queens Plaza continues to establish itself as one of Brisbane’s iconic centres.






