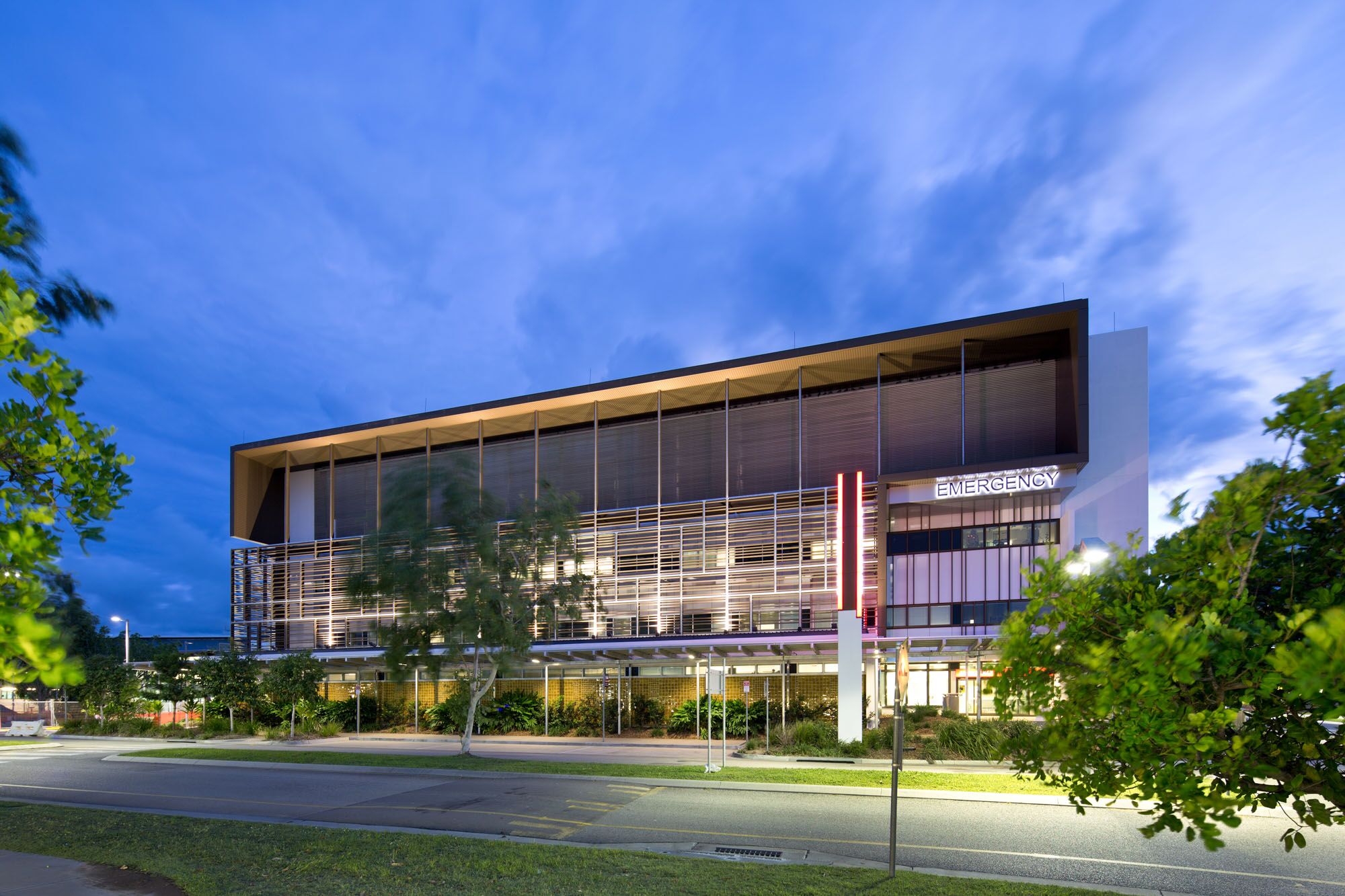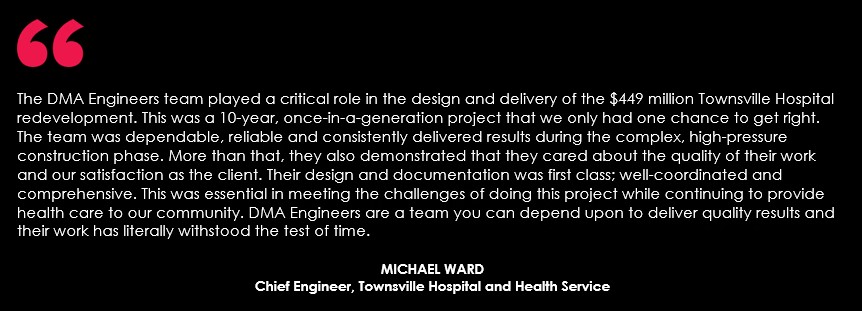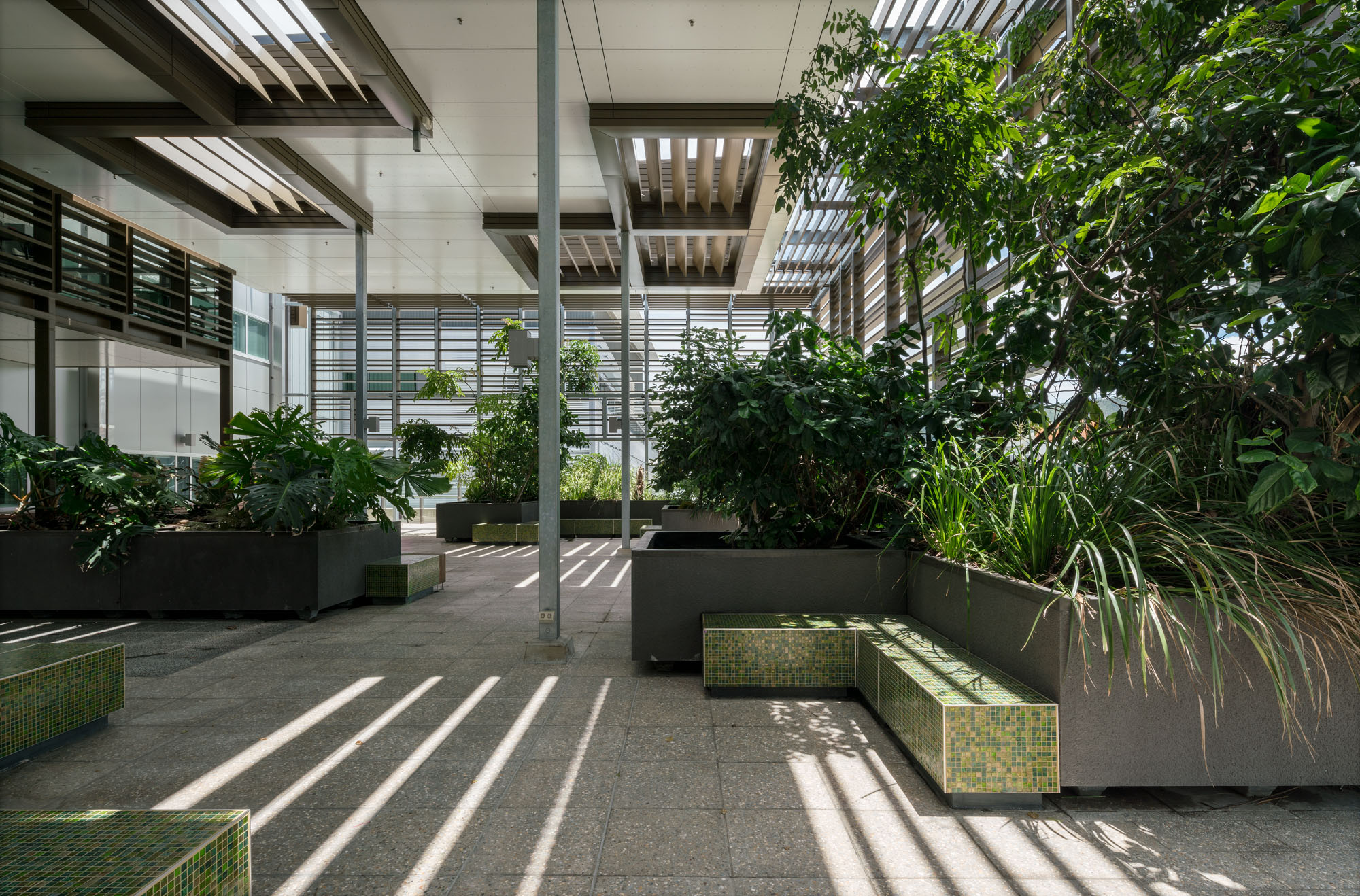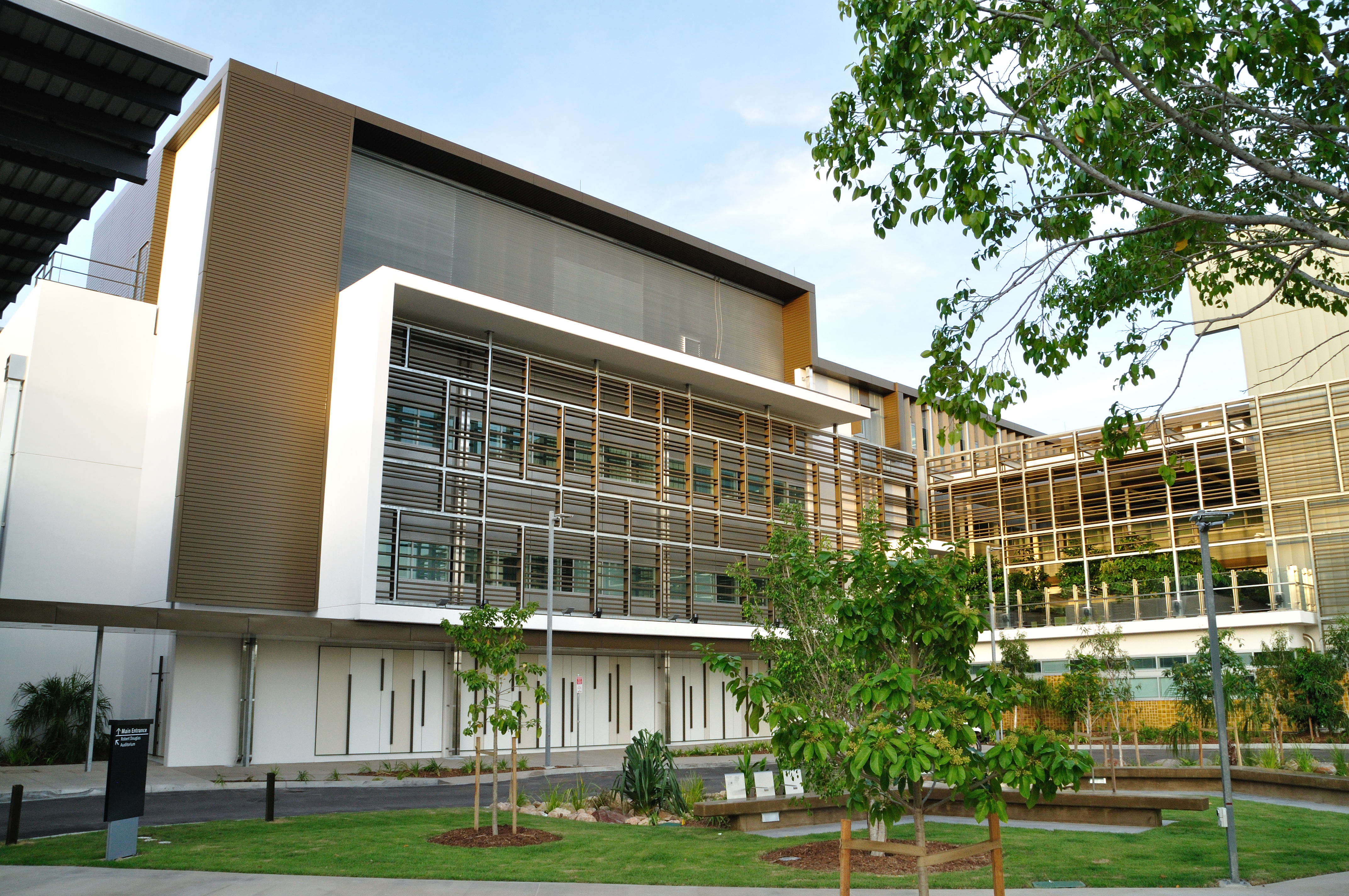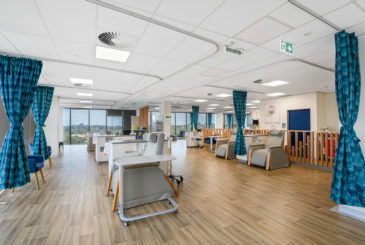The redevelopment project comprised:
- New 6000 m2 north Block opening in 2011 as the first stage of the redevelopment project, including the opening of the hospital’s new 75 bay emergency department, 34 bed maternity unit, an expanded Intensive Care Unit (ICU), medical imaging expansion and Neonatal Intensive Care services expansion (NICU)
- 2 new operating theatres (460 m2) opening in 2012.
- New 0MW central energy facility commissioned in 2013
- New 10,000 m2 Clinical Support and Services Building (CSSB building) opening in 2014 containing forensic mortuary, new kitchen and waste management facility at basement level
- New 3,450 m2 Townsville Cancer Centre opening in 2015 containing oncology consulting rooms, treatment spaces, Linac bunkers, laboratories, medical records storage and expanded clinical information support areas
- New 2,300 m2 Pathology expansion opening in 2014
- New 7,000 m2 South Block ward expansion opening in 2015
- New 1,700 m2 Planned Procedure Centre (PPC) containing an additional 2 operating theatres and theatre support areas opening in 2016
- Refurbished and expanded 1,000 m2 Central Sterilising Services Department (CSSD) opening in 2017
DMA Engineers initially joined with Jacobs Engineering (Formerly S2F and SKM) to provide the engineering services for Stage 1 of the project, North Block, and were retained in this arrangement throughout the entire project with both parties delivering approximately half of the engineering services.

